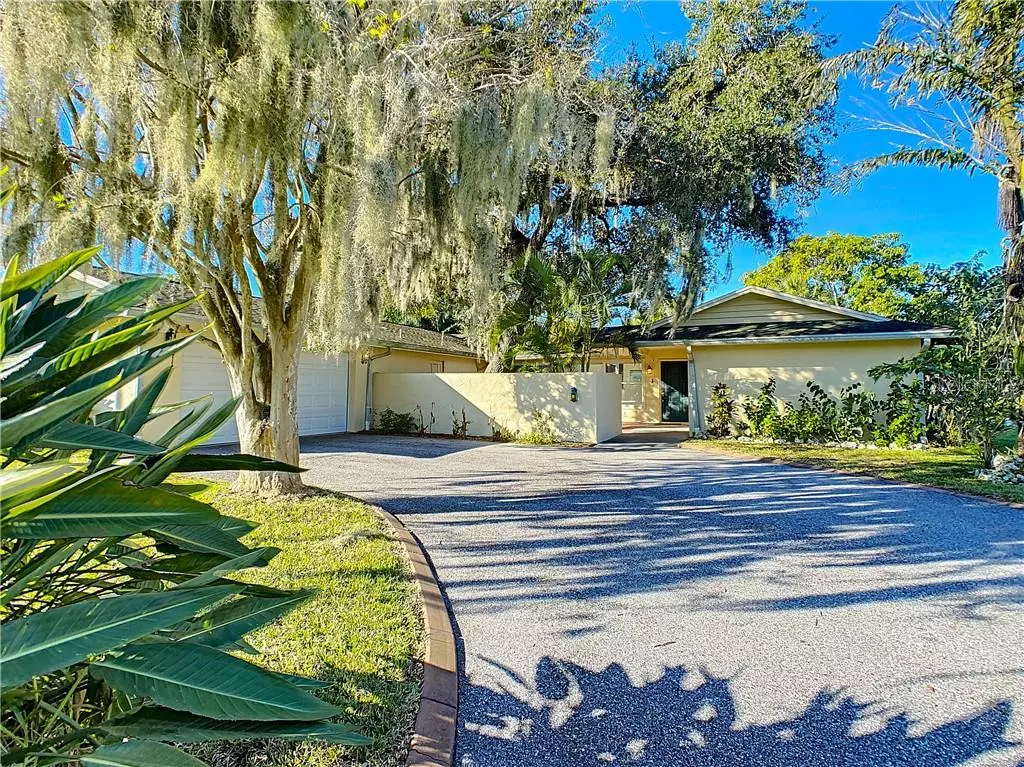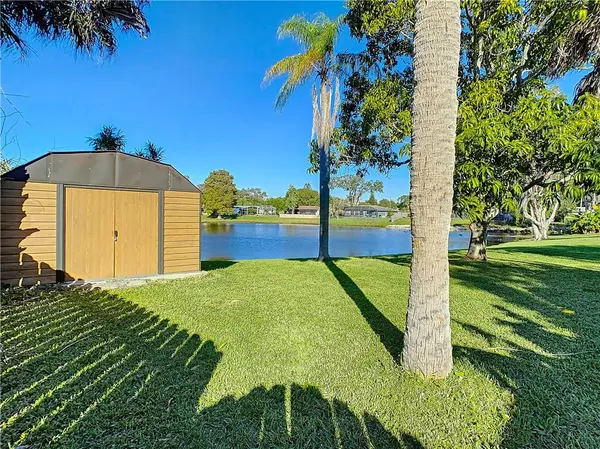$295,000
$305,000
3.3%For more information regarding the value of a property, please contact us for a free consultation.
6618 SABINA RD Sarasota, FL 34243
4 Beds
2 Baths
2,200 SqFt
Key Details
Sold Price $295,000
Property Type Single Family Home
Sub Type Single Family Residence
Listing Status Sold
Purchase Type For Sale
Square Footage 2,200 sqft
Price per Sqft $134
Subdivision Whitfield Country Club Heights Un 1&2
MLS Listing ID A4486906
Sold Date 02/23/21
Bedrooms 4
Full Baths 2
HOA Y/N No
Year Built 1972
Annual Tax Amount $2,154
Lot Size 9,147 Sqft
Acres 0.21
Lot Dimensions 72x129
Property Description
Lowest priced CLASSIC FLORIDA STYLE home in Whitfield! This rarely available Lakefront home is spacious with 2200 square feet which consists of 4 bedrooms, 2 full baths as well as a bonus room. This is a perfect family home with many desirable features including: located on a quiet cul-de-sac, split floor plan, 2 car garage, fenced in pool, covered outdoor patio, indoor laundry, eat in kitchen, open floor plan, and to top it off a gorgeous lake view with amazing backyard sunsets. Conveniently located just off the 301 and other major roads for commuting to nearby schools, shopping malls, and the airport. Only a 15 minute drive to beaches. Centrally located between downtown Sarasota and downtown Bradenton—18 minutes either direction.
Location
State FL
County Manatee
Community Whitfield Country Club Heights Un 1&2
Zoning RSF3
Rooms
Other Rooms Family Room, Great Room
Interior
Interior Features Ceiling Fans(s), Eat-in Kitchen
Heating Central
Cooling Central Air
Flooring Ceramic Tile
Furnishings Unfurnished
Fireplace false
Appliance Range
Laundry Inside
Exterior
Exterior Feature Fence, French Doors
Garage Spaces 2.0
Fence Wood
Pool Above Ground, Gunite, In Ground
Utilities Available Cable Connected
Waterfront Description Lake
View Y/N 1
Water Access 1
Water Access Desc Lake
View Pool, Water
Roof Type Shingle
Porch Covered, Patio
Attached Garage true
Garage true
Private Pool Yes
Building
Story 1
Entry Level One
Foundation Slab
Lot Size Range 0 to less than 1/4
Sewer Public Sewer
Water Public
Architectural Style Ranch
Structure Type Block
New Construction false
Schools
Elementary Schools Florine J. Abel Elementary
Middle Schools Sara Scott Harllee Middle
High Schools Southeast High
Others
Pets Allowed Yes
Senior Community No
Ownership Fee Simple
Acceptable Financing Cash, Conventional
Membership Fee Required None
Listing Terms Cash, Conventional
Special Listing Condition None
Read Less
Want to know what your home might be worth? Contact us for a FREE valuation!

Our team is ready to help you sell your home for the highest possible price ASAP

© 2025 My Florida Regional MLS DBA Stellar MLS. All Rights Reserved.
Bought with RE/MAX PLATINUM REALTY
GET MORE INFORMATION





