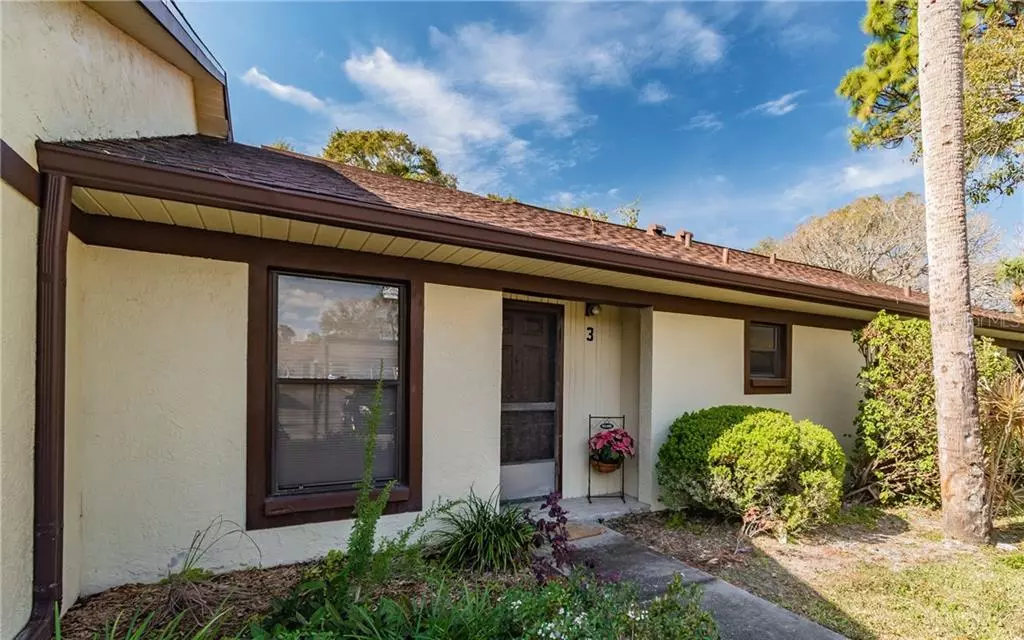$110,000
$110,000
For more information regarding the value of a property, please contact us for a free consultation.
1354 AZALEA DR #1803 Dunedin, FL 34698
1 Bed
1 Bath
740 SqFt
Key Details
Sold Price $110,000
Property Type Single Family Home
Sub Type Villa
Listing Status Sold
Purchase Type For Sale
Square Footage 740 sqft
Price per Sqft $148
Subdivision San Christopher Villas
MLS Listing ID U8109226
Sold Date 03/26/21
Bedrooms 1
Full Baths 1
Condo Fees $383
Construction Status Inspections
HOA Y/N No
Year Built 1984
Annual Tax Amount $590
Property Description
AMAZING OPPORTUNITY to live in Desirable Dunedin! 1 bed/ 1 bath villa-style condo unit. Wonderful floor plan. Light and bright kitchen overlooks a dining area and living room. The vaulted ceiling gives a more spacious feel. Sliding glass doors lead to a back patio. The bedroom is a great size and has a walk-in closet and 2nd closet. There is a laundry room with a full size washer and dryer included. Attached storage cabinet in the living room provides extra storage too. The unit comes with a covered parking space. San Christopher Villas is beautifully maintained and features a clubhouse and pool and recycling. EXCELLENT LOCATION near beaches, shopping, restaurants, schools, the Westfield Shopping Mall, and major roadway US Highway 19. Just a few miles bike ride or drive to the Pinellas Trail, Dunedin Causeway, Honeymoon Island State Park, downtown Dunedin and both Phillies and Blue Jays spring training facilities. All ages welcome in this community, plus 2 cats (no dogs sorry)!
Location
State FL
County Pinellas
Community San Christopher Villas
Zoning CONDO
Rooms
Other Rooms Inside Utility
Interior
Interior Features Cathedral Ceiling(s), High Ceilings, Living Room/Dining Room Combo, Walk-In Closet(s)
Heating Central, Electric
Cooling Central Air
Flooring Carpet, Ceramic Tile
Furnishings Unfurnished
Fireplace false
Appliance Dishwasher, Dryer, Electric Water Heater, Range, Refrigerator, Washer
Laundry Inside, Laundry Room
Exterior
Exterior Feature Sidewalk, Sliding Doors
Parking Features Assigned, Guest
Community Features Buyer Approval Required, Golf Carts OK
Utilities Available Cable Connected, Electricity Connected, Public, Sewer Connected, Water Connected
Amenities Available Pool
Roof Type Shingle
Porch Patio
Attached Garage false
Garage false
Private Pool No
Building
Lot Description City Limits, Near Public Transit
Story 1
Entry Level One
Foundation Slab
Lot Size Range Non-Applicable
Sewer Public Sewer
Water Public
Structure Type Block,Stucco
New Construction false
Construction Status Inspections
Schools
Elementary Schools Garrison-Jones Elementary-Pn
Middle Schools Dunedin Highland Middle-Pn
High Schools Dunedin High-Pn
Others
Pets Allowed Number Limit, Yes
HOA Fee Include Cable TV,Common Area Taxes,Pool,Insurance,Internet,Pool,Private Road,Sewer,Trash,Water
Senior Community No
Pet Size Very Small (Under 15 Lbs.)
Ownership Condominium
Monthly Total Fees $383
Acceptable Financing Cash, Conventional
Membership Fee Required None
Listing Terms Cash, Conventional
Num of Pet 2
Special Listing Condition None
Read Less
Want to know what your home might be worth? Contact us for a FREE valuation!

Our team is ready to help you sell your home for the highest possible price ASAP

© 2024 My Florida Regional MLS DBA Stellar MLS. All Rights Reserved.
Bought with FIRESIDE REAL ESTATE
GET MORE INFORMATION





