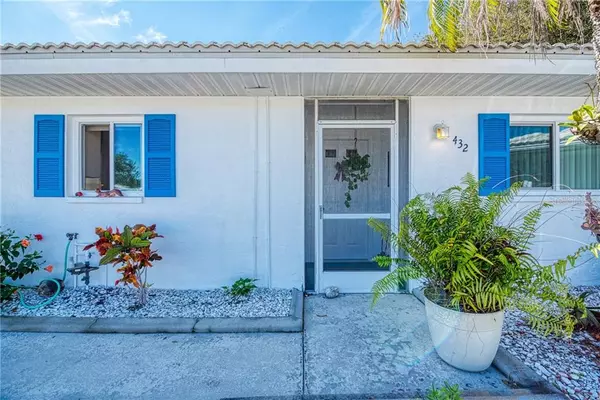$185,000
$185,000
For more information regarding the value of a property, please contact us for a free consultation.
432 CIRCLEWOOD DR #J-3 Venice, FL 34293
2 Beds
2 Baths
1,180 SqFt
Key Details
Sold Price $185,000
Property Type Single Family Home
Sub Type Villa
Listing Status Sold
Purchase Type For Sale
Square Footage 1,180 sqft
Price per Sqft $156
Subdivision Circle Woods Of Venice 1
MLS Listing ID N6113420
Sold Date 03/23/21
Bedrooms 2
Full Baths 2
Condo Fees $265
Construction Status Inspections
HOA Y/N No
Year Built 1980
Annual Tax Amount $1,497
Lot Size 3,920 Sqft
Acres 0.09
Property Description
Attractive two bedroom, two bath villa in desirable Circle Woods of Venice. The home features a combination living room and dining area with classy wood laminate floors. Both the master bedroom and second bedroom have walk-in closets. Private wooded backyard from your patio. The home has had many updates including a new roof and re-piped in 2004. A new electrical panel installed in 2013 along with the washer and dryer. New PGT impact resistant windows installed in 2014, along with new Teflon waste pipe liner and 6" additional insulation blown into attic. New high efficiency AC system installed in 2015. New flat roof with rubber membrane installed in 2016. Circle Woods is a maintenance free community with low monthly fees that offers 2 community pools and a spa, a fitness room, clubhouse and shuffleboard courts. This is a great central location and within a few miles to Manasota Beach and the beautiful Gulf of Mexico. Come see this great buy today!
Location
State FL
County Sarasota
Community Circle Woods Of Venice 1
Zoning RSF3
Rooms
Other Rooms Florida Room
Interior
Interior Features Ceiling Fans(s), Living Room/Dining Room Combo, Split Bedroom, Walk-In Closet(s), Window Treatments
Heating Central, Electric
Cooling Central Air
Flooring Laminate, Tile
Furnishings Partially
Fireplace false
Appliance Dishwasher, Disposal, Dryer, Electric Water Heater, Microwave, Range, Refrigerator, Washer
Laundry Other
Exterior
Exterior Feature Irrigation System
Community Features Association Recreation - Owned, Deed Restrictions, Pool
Utilities Available Cable Connected, Electricity Connected, Sewer Connected, Water Connected
Amenities Available Cable TV, Clubhouse, Fitness Center, Maintenance, Pool, Recreation Facilities, Shuffleboard Court, Spa/Hot Tub
View Trees/Woods
Roof Type Tile
Porch Patio
Garage false
Private Pool No
Building
Lot Description Cul-De-Sac
Story 1
Entry Level One
Foundation Slab
Lot Size Range 0 to less than 1/4
Sewer Public Sewer
Water Public
Structure Type Block,Stucco
New Construction false
Construction Status Inspections
Others
Pets Allowed Yes
HOA Fee Include Cable TV,Pool,Maintenance Grounds,Management,Pool,Private Road
Senior Community No
Pet Size Extra Large (101+ Lbs.)
Ownership Condominium
Monthly Total Fees $265
Acceptable Financing Cash, Conventional
Membership Fee Required None
Listing Terms Cash, Conventional
Num of Pet 1
Special Listing Condition None
Read Less
Want to know what your home might be worth? Contact us for a FREE valuation!

Our team is ready to help you sell your home for the highest possible price ASAP

© 2024 My Florida Regional MLS DBA Stellar MLS. All Rights Reserved.
Bought with PREMIER SOTHEBYS INTL REALTY
GET MORE INFORMATION





