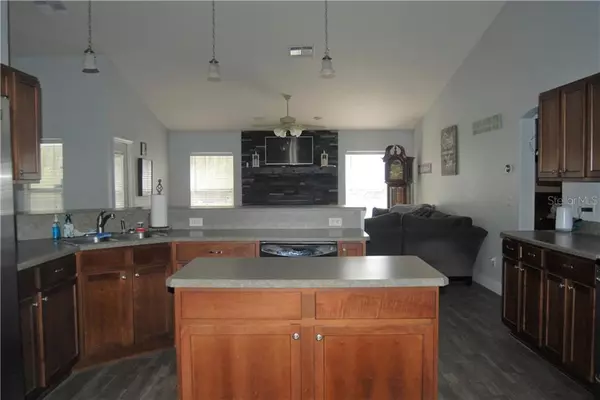$354,000
$364,900
3.0%For more information regarding the value of a property, please contact us for a free consultation.
4260 SW 106TH PL Ocala, FL 34476
4 Beds
3 Baths
2,584 SqFt
Key Details
Sold Price $354,000
Property Type Single Family Home
Sub Type Single Family Residence
Listing Status Sold
Purchase Type For Sale
Square Footage 2,584 sqft
Price per Sqft $136
Subdivision Ocala Waterway Estates
MLS Listing ID OM613939
Sold Date 03/05/21
Bedrooms 4
Full Baths 3
HOA Fees $4/ann
HOA Y/N Yes
Year Built 2006
Annual Tax Amount $2,762
Lot Size 0.390 Acres
Acres 0.39
Lot Dimensions 102x168
Property Description
THIS 4/3/2 POOL HOME HAS SO MUCH TO OFFER. IT COMES WITH A 58 X 12 RV OR BOAT PARKING PAD WITH 50amp OUTLET. IT FEATURES 2,584 sq, ft. OF LIVING SPACE, A SALT WATER POOL WITH WATERFALL, a 10 x 20 SHED WITH LOFT AND A FENCED DOG RUN AREA. THE LARGE FAMILY ROOM HAS A STACKED STONE FIREPLACE, KITCHEN HAS A CENTER ISLAND, AND TWO PANTRIES FOR A LARGE FAMILY. IT HAS ROUNDED COURNERS, TALL BASEBOARDS AND ARCHED DOORWAYS. MASTER BEDROOM HAS A BUILT IN HEADBOARD, SITTING AREA, FRENCH DOORS TO THE POOL, HIS AND HER CLOSETS, SEPARATE SHOWER AND TUB AND HIGH VANITIES. THE 3RD BEDROOM HAS A PRIVATE BATH AND OUTSIDE ENTRY, GREAT FOR EXTENDED FAMILY OR IN-LAW SITUATION.
Location
State FL
County Marion
Community Ocala Waterway Estates
Zoning R1
Interior
Interior Features Eat-in Kitchen, Kitchen/Family Room Combo, Open Floorplan, Split Bedroom, Tray Ceiling(s), Vaulted Ceiling(s), Walk-In Closet(s), Window Treatments
Heating Central, Electric
Cooling Central Air
Flooring Ceramic Tile
Fireplace true
Appliance Dishwasher, Dryer, Electric Water Heater, Microwave, Range, Refrigerator, Washer
Laundry Inside
Exterior
Exterior Feature Dog Run, Fence, French Doors, Lighting
Parking Features Driveway, Garage Door Opener, Parking Pad
Garage Spaces 2.0
Fence Chain Link, Vinyl
Pool Gunite, In Ground, Salt Water
Utilities Available Electricity Available
Roof Type Shingle
Attached Garage true
Garage true
Private Pool Yes
Building
Story 1
Entry Level One
Foundation Slab
Lot Size Range 1/4 to less than 1/2
Sewer Septic Tank
Water Public
Structure Type Stucco
New Construction false
Schools
Elementary Schools Hammett Bowen Jr. Elementary
Middle Schools Liberty Middle School
High Schools West Port High School
Others
Pets Allowed Yes
Senior Community No
Ownership Fee Simple
Monthly Total Fees $4
Membership Fee Required Optional
Special Listing Condition None
Read Less
Want to know what your home might be worth? Contact us for a FREE valuation!

Our team is ready to help you sell your home for the highest possible price ASAP

© 2024 My Florida Regional MLS DBA Stellar MLS. All Rights Reserved.
Bought with GAILEY ENTERPRISES REAL ESTATE
GET MORE INFORMATION





