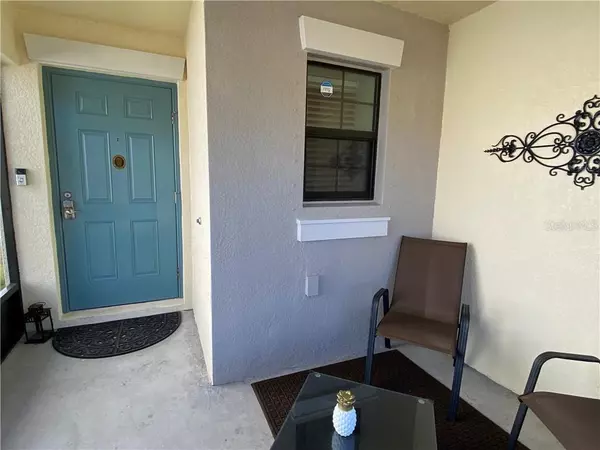$242,000
$230,000
5.2%For more information regarding the value of a property, please contact us for a free consultation.
14822 CRESCENT ROCK DR Wimauma, FL 33598
3 Beds
2 Baths
1,451 SqFt
Key Details
Sold Price $242,000
Property Type Single Family Home
Sub Type Single Family Residence
Listing Status Sold
Purchase Type For Sale
Square Footage 1,451 sqft
Price per Sqft $166
Subdivision Ayersworth Glen Ph 3C
MLS Listing ID T3290469
Sold Date 04/23/21
Bedrooms 3
Full Baths 2
Construction Status Appraisal,Financing,Inspections
HOA Fees $6/ann
HOA Y/N Yes
Year Built 2019
Annual Tax Amount $4,613
Lot Size 4,356 Sqft
Acres 0.1
Lot Dimensions 40x112
Property Description
BACK ON THE MARKET. This home has many upgrades and is located in Ayersworth Glen that has bountiful amenities. This Beautiful Annapolis and well maintained home offers a 3 bedrooms 2 baths 2 car garage. Tile through out the main areas, except carpet in 2 bedrooms and 1 Bedroom with laminate. Family can enjoy this floor plan, the kitchen has a nice size island great for cooking, entertaining, along with adjoining family and dining rooms. The laundry room is conveniently located next to the two-car garage, making it easy to do laundry without disturbing anyone. The master suite offers a walk-in closet, double sinks and a water closet. You can enjoy the screened in Lani watching tv in the evening or sitting on the front porch. Ayersworth Community has so much to offer, pool, fitness center, club house and a playground. Located close to, restaurants, shopping, hospital and schools. You can stroll along the walking trails, lounge by the pool, and keep in shape at the fitness center. If you're ever looking to host a big event, the clubhouse is always available. Or just enjoy the day at the playground, picnic pavilions and basketball court.. Hurricane shutters included! Set up a showing ASAP before this one is gone! USDA ELIGIBLE and LOW HOA!!
Location
State FL
County Hillsborough
Community Ayersworth Glen Ph 3C
Zoning PD
Interior
Interior Features Ceiling Fans(s), In Wall Pest System, Open Floorplan
Heating Central, Electric, Heat Pump
Cooling Central Air
Flooring Carpet, Ceramic Tile
Fireplace false
Appliance Dishwasher, Disposal, Electric Water Heater, Microwave, Range, Refrigerator
Exterior
Exterior Feature Hurricane Shutters, Irrigation System, Lighting, Sidewalk, Sliding Doors, Sprinkler Metered
Garage Spaces 2.0
Fence Vinyl
Community Features Fitness Center, Playground, Pool, Sidewalks
Utilities Available Cable Available, Electricity Connected, Sewer Connected, Sprinkler Meter, Street Lights, Water Connected
Amenities Available Clubhouse, Fence Restrictions, Fitness Center, Playground, Pool
Roof Type Shingle
Attached Garage true
Garage true
Private Pool No
Building
Story 1
Entry Level One
Foundation Slab
Lot Size Range 0 to less than 1/4
Sewer Public Sewer
Water None
Structure Type Brick,Stucco
New Construction false
Construction Status Appraisal,Financing,Inspections
Others
Pets Allowed No
Senior Community No
Ownership Fee Simple
Monthly Total Fees $6
Membership Fee Required Required
Special Listing Condition None
Read Less
Want to know what your home might be worth? Contact us for a FREE valuation!

Our team is ready to help you sell your home for the highest possible price ASAP

© 2025 My Florida Regional MLS DBA Stellar MLS. All Rights Reserved.
Bought with ALIGN RIGHT REALTY LLC
GET MORE INFORMATION





