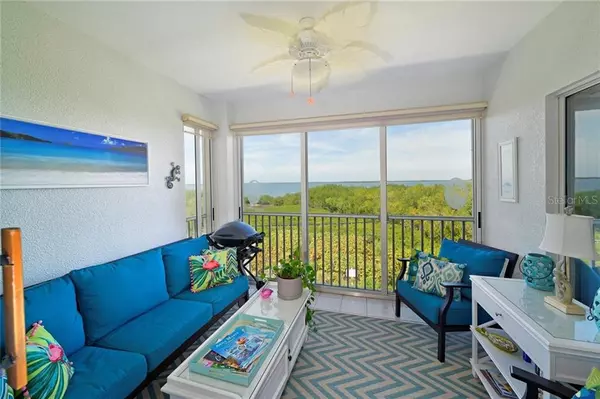$249,900
$249,900
For more information regarding the value of a property, please contact us for a free consultation.
2725 TERRA CEIA BAY BLVD #304 Palmetto, FL 34221
2 Beds
2 Baths
1,256 SqFt
Key Details
Sold Price $249,900
Property Type Condo
Sub Type Condominium
Listing Status Sold
Purchase Type For Sale
Square Footage 1,256 sqft
Price per Sqft $198
Subdivision The Estuaries I
MLS Listing ID A4493034
Sold Date 04/09/21
Bedrooms 2
Full Baths 2
Condo Fees $495
Construction Status Appraisal,Financing,Inspections
HOA Y/N No
Year Built 1995
Annual Tax Amount $4,280
Lot Size 1.260 Acres
Acres 1.26
Property Description
Drink in one of the most incredible views in all of Manatee County from your Terra Ceia Bay Condo. All day and night looking NW the Sunshine Skyway Bridge and expansive Tampa Bay views will keep your social media page full as Dolphins, wading birds, ospreys and Eagles soar around the pristine natural surroundings.....incredible - especially at this price point. Why bother with the huge price tags and worsening traffic of the barrier islands when you can have a better view for much much less! Recently renovated by the owners and decorator touches abound - granite counters, newer cabinets and 2018 stainless appliances enhance the kitchen, both bathrooms have been fully renovated and they've even installed a tankless water heater for the new owners...Your lanai features world class views protected by 2 levels of modern sliders - not usual for this complex. The community features a golf course, tennis, Olympic size pool and restaurant and spa located at the Clubhouse, and a boardwalk and fishing pier on Terra Ceia Bay.
Location
State FL
County Manatee
Community The Estuaries I
Zoning PDH
Rooms
Other Rooms Inside Utility
Interior
Interior Features Ceiling Fans(s), Crown Molding, Elevator, Open Floorplan, Solid Surface Counters, Walk-In Closet(s)
Heating Central, Electric
Cooling Central Air
Flooring Ceramic Tile
Fireplace false
Appliance Cooktop, Dishwasher, Range, Refrigerator
Laundry Inside, Laundry Closet
Exterior
Exterior Feature Balcony, Hurricane Shutters, Sliding Doors
Parking Features Assigned, Covered, Guest
Community Features Buyer Approval Required, Deed Restrictions, Fishing, Fitness Center, Gated, Golf, Pool, Tennis Courts, Waterfront
Utilities Available BB/HS Internet Available, Cable Available, Cable Connected, Public
Amenities Available Elevator(s)
Waterfront Description Bay/Harbor
View Y/N 1
Roof Type Shingle
Porch Deck, Patio, Porch, Screened
Attached Garage false
Garage false
Private Pool No
Building
Story 3
Entry Level One
Foundation Slab
Sewer Public Sewer
Water Public
Structure Type Block,Stucco
New Construction false
Construction Status Appraisal,Financing,Inspections
Schools
Elementary Schools Palmetto Elementary
Middle Schools Buffalo Creek Middle
High Schools Palmetto High
Others
Pets Allowed Yes
HOA Fee Include Cable TV,Pool,Maintenance Structure,Pest Control,Sewer,Trash,Water
Senior Community No
Pet Size Small (16-35 Lbs.)
Ownership Condominium
Monthly Total Fees $495
Acceptable Financing Cash, Conventional
Membership Fee Required None
Listing Terms Cash, Conventional
Num of Pet 1
Special Listing Condition None
Read Less
Want to know what your home might be worth? Contact us for a FREE valuation!

Our team is ready to help you sell your home for the highest possible price ASAP

© 2024 My Florida Regional MLS DBA Stellar MLS. All Rights Reserved.
Bought with SNOWBIRD REALTY GROUP
GET MORE INFORMATION





