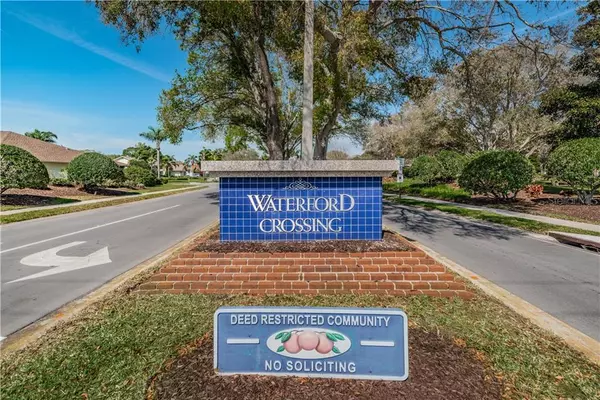$477,000
$449,900
6.0%For more information regarding the value of a property, please contact us for a free consultation.
1551 MCAULIFFE LN Palm Harbor, FL 34683
3 Beds
2 Baths
2,137 SqFt
Key Details
Sold Price $477,000
Property Type Single Family Home
Sub Type Single Family Residence
Listing Status Sold
Purchase Type For Sale
Square Footage 2,137 sqft
Price per Sqft $223
Subdivision Waterford Crossing Ph I
MLS Listing ID U8116765
Sold Date 04/28/21
Bedrooms 3
Full Baths 2
Construction Status Inspections
HOA Fees $37
HOA Y/N Yes
Year Built 1991
Annual Tax Amount $3,861
Lot Size 0.480 Acres
Acres 0.48
Lot Dimensions 92x114
Property Description
This beautiful Waterford Crossing home exudes pride of ownership.
This 3 bedroom , two bathroom, 2 car garage home has been well maintained and updated. The kitchen features brand new stainless steel appliances. The living area has new laminate flooring. The roof was replaced in 2016. The outside was painted in November 2018 as were the pool deck and driveway. The pool was resurfaced February 2019 . The outdoor living space and lanai were painted at this time. A new water heater was installed April 2019. You can hop on the Pinellas Trail for a walk or bike ride. This wonderful community is located close to Honeymoon Island where you can take the ferry to Caladesi Island. Watch the sunset at Honeymoon Island and then go to downtown Dunedin where you will have your choice of many restaurants for dinner. This a special opportunity to purchase your dream home in a well established community with a great location.
Location
State FL
County Pinellas
Community Waterford Crossing Ph I
Rooms
Other Rooms Attic, Breakfast Room Separate, Inside Utility
Interior
Interior Features Attic Ventilator, Cathedral Ceiling(s), Central Vaccum, Eat-in Kitchen, High Ceilings, Skylight(s), Split Bedroom, Walk-In Closet(s), Window Treatments
Heating Central, Electric
Cooling Central Air
Flooring Carpet, Ceramic Tile, Laminate
Fireplaces Type Living Room, Wood Burning
Fireplace true
Appliance Dishwasher, Disposal, Dryer, Electric Water Heater, Microwave, Range, Refrigerator, Washer
Laundry Inside, Laundry Room
Exterior
Exterior Feature French Doors, Irrigation System, Sidewalk, Sliding Doors
Garage Spaces 2.0
Pool Gunite, In Ground, Screen Enclosure
Community Features Deed Restrictions, Playground, Sidewalks
Utilities Available BB/HS Internet Available, Cable Available, Cable Connected, Electricity Available, Electricity Connected, Fire Hydrant, Phone Available, Sewer Available, Sewer Connected, Sprinkler Recycled, Water Available, Water Connected
Roof Type Shingle
Attached Garage true
Garage true
Private Pool Yes
Building
Story 1
Entry Level One
Foundation Slab
Lot Size Range 1/4 to less than 1/2
Sewer Public Sewer
Water Public
Structure Type Block,Stucco
New Construction false
Construction Status Inspections
Schools
Elementary Schools San Jose Elementary-Pn
Middle Schools Palm Harbor Middle-Pn
High Schools Dunedin High-Pn
Others
Pets Allowed Yes
HOA Fee Include None
Senior Community No
Ownership Fee Simple
Monthly Total Fees $74
Acceptable Financing Cash, Conventional, VA Loan
Membership Fee Required Required
Listing Terms Cash, Conventional, VA Loan
Special Listing Condition None
Read Less
Want to know what your home might be worth? Contact us for a FREE valuation!

Our team is ready to help you sell your home for the highest possible price ASAP

© 2024 My Florida Regional MLS DBA Stellar MLS. All Rights Reserved.
Bought with RE/MAX DYNAMIC
GET MORE INFORMATION





