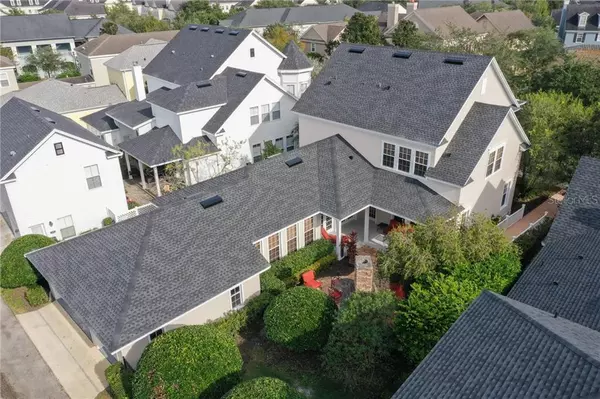$903,500
$939,000
3.8%For more information regarding the value of a property, please contact us for a free consultation.
4649 ANSON LN Orlando, FL 32814
4 Beds
4 Baths
3,510 SqFt
Key Details
Sold Price $903,500
Property Type Single Family Home
Sub Type Single Family Residence
Listing Status Sold
Purchase Type For Sale
Square Footage 3,510 sqft
Price per Sqft $257
Subdivision Baldwin Park Ut 01 50 121
MLS Listing ID V4916814
Sold Date 05/03/21
Bedrooms 4
Full Baths 3
Half Baths 1
Construction Status Inspections
HOA Fees $33
HOA Y/N Yes
Year Built 2003
Annual Tax Amount $14,041
Lot Size 7,840 Sqft
Acres 0.18
Property Description
WOW - don't miss out on this rare opportunity to own this Luxury Home in Beautiful Baldwin Park. Perfectly located on one of Baldwin Park's most sought after locations and close to the community business center with shopping and dining. This former model home is loaded with upgrades including the custom woodwork and coffered ceiling. This home has four bedrooms and three and a half baths as well as a huge loft. Formal living room and dining room greet you along with a stunning winding staircase when you enter from the welcoming brick front porch. The dinette / breakfast nook and oversized gourmet kitchen which open to the Family Room with stone fireplace will make entertaining a pleasure. Walk outside and you will be welcomed to a custom brick / stone patio with fireplace. This is truly a unique home. The three car garage and wrought iron fenced yard are jut a few of the other added features to this property. Call today before this beauty is gone.
Location
State FL
County Orange
Community Baldwin Park Ut 01 50 121
Zoning PD/AN
Rooms
Other Rooms Formal Dining Room Separate, Formal Living Room Separate, Inside Utility, Loft
Interior
Interior Features Built-in Features, Ceiling Fans(s), Coffered Ceiling(s), Crown Molding, Eat-in Kitchen, High Ceilings, Kitchen/Family Room Combo, Solid Wood Cabinets, Stone Counters, Walk-In Closet(s), Window Treatments
Heating Central
Cooling Central Air
Flooring Carpet, Ceramic Tile, Hardwood
Fireplaces Type Gas, Family Room
Fireplace true
Appliance Built-In Oven, Cooktop, Dishwasher, Disposal, Electric Water Heater, Microwave, Range Hood, Refrigerator
Laundry Inside
Exterior
Exterior Feature Balcony, Fence, French Doors, Irrigation System, Sidewalk
Garage Spaces 3.0
Community Features Association Recreation - Owned, Deed Restrictions, Fitness Center, Park, Playground, Pool, Sidewalks
Utilities Available BB/HS Internet Available, Cable Connected, Electricity Connected, Propane, Sewer Connected, Street Lights, Underground Utilities, Water Connected
Roof Type Shingle
Attached Garage true
Garage true
Private Pool No
Building
Story 2
Entry Level Two
Foundation Slab
Lot Size Range 0 to less than 1/4
Sewer Public Sewer
Water None
Structure Type Block,Stucco
New Construction false
Construction Status Inspections
Schools
Elementary Schools Baldwin Park Elementary
Middle Schools Glenridge Middle
High Schools Winter Park High
Others
Pets Allowed Yes
HOA Fee Include Pool
Senior Community No
Ownership Fee Simple
Monthly Total Fees $66
Acceptable Financing Cash, Conventional
Membership Fee Required Required
Listing Terms Cash, Conventional
Special Listing Condition None
Read Less
Want to know what your home might be worth? Contact us for a FREE valuation!

Our team is ready to help you sell your home for the highest possible price ASAP

© 2024 My Florida Regional MLS DBA Stellar MLS. All Rights Reserved.
Bought with REALITY REAL ESTATE COMPANY
GET MORE INFORMATION





