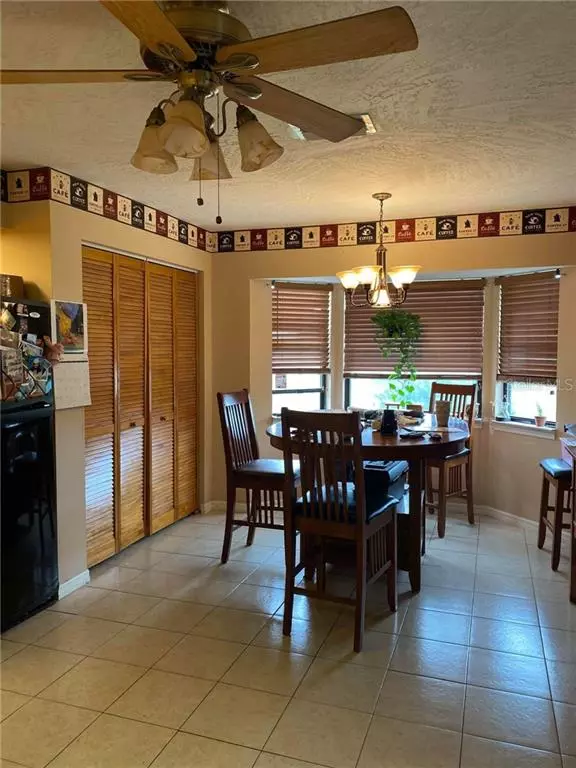$238,000
$238,000
For more information regarding the value of a property, please contact us for a free consultation.
2618 SE 31ST PL Ocala, FL 34471
3 Beds
2 Baths
1,792 SqFt
Key Details
Sold Price $238,000
Property Type Single Family Home
Sub Type Single Family Residence
Listing Status Sold
Purchase Type For Sale
Square Footage 1,792 sqft
Price per Sqft $132
Subdivision Shady Wood Un 02
MLS Listing ID OM617361
Sold Date 05/07/21
Bedrooms 3
Full Baths 2
Construction Status Financing,Inspections
HOA Y/N No
Year Built 1984
Annual Tax Amount $1,636
Lot Size 0.350 Acres
Acres 0.35
Lot Dimensions 110x137
Property Description
This is such a wonderful family home - the current family has raised their family there and are now ready to downsize. They want you to know they have loved this home - and hope the new buyers enjoy it as much as they have. Features include: Split-bedroom plan, Living Room, Dining room, Kitchen with eat-in area and pantry (plastic shelving covers may not convey, but shelving will.) Kitchen also has a bay window looking out at the front. Cabinets are wood. There are 2 fireplaces - one in the living room and one in the MBR. Both the MBR and living room have French doors leading out to the deck. The dining room has one wall that is mirrored. The laundry room is inside and the washer and dryer are staying. There is drainage in the floor in case of any overflows. Nice-sized hall bath with tub/shower combo, storage closet and newer cabinet/countertop There is a door to the garage from the laundry room and the hall bathroom. All 3 bedrooms have walk-in closets and ceiling fans. The hallway has a large storage closet. There is a closet at the front door. The garage is oversized with door opener that has a cut-off switch for extra security and the attic as stair access. Roof was replaced in 2019. Water heater is not original. HVAC about 6 years old. Drain field was replace some years ago by Mills Septic. There is a termite bond on the house and it is transferable as is the warranty on the roof (architectural shingles.) Home siding is cedar. Front deck is covered. Deck continues onto the West side of the home and is uncovered except for over the French doors. This home is very accommodating and is just waiting for a new family to create more memories.
Location
State FL
County Marion
Community Shady Wood Un 02
Zoning R1
Rooms
Other Rooms Formal Dining Room Separate, Formal Living Room Separate, Inside Utility
Interior
Interior Features Ceiling Fans(s), Eat-in Kitchen, Split Bedroom, Thermostat, Walk-In Closet(s)
Heating Central, Electric, Heat Pump
Cooling Central Air
Flooring Ceramic Tile, Laminate
Fireplaces Type Living Room, Master Bedroom
Furnishings Unfurnished
Fireplace true
Appliance Dishwasher, Disposal, Dryer, Electric Water Heater, Exhaust Fan, Microwave, Range, Refrigerator, Washer
Laundry Inside, Laundry Room
Exterior
Exterior Feature French Doors, Rain Gutters
Parking Features Driveway, Garage Door Opener, Garage Faces Side, Guest, Oversized
Garage Spaces 2.0
Utilities Available Cable Connected, Electricity Connected, Public, Sewer Connected, Street Lights, Water Connected
Roof Type Shingle
Porch Deck, Front Porch
Attached Garage true
Garage true
Private Pool No
Building
Lot Description Corner Lot, In County
Story 1
Entry Level One
Foundation Slab
Lot Size Range 1/4 to less than 1/2
Sewer Septic Tank
Water Public
Structure Type Wood Frame,Wood Siding
New Construction false
Construction Status Financing,Inspections
Schools
Elementary Schools South Ocala Elementary School
Middle Schools Osceola Middle School
High Schools Forest High School
Others
Senior Community No
Ownership Fee Simple
Acceptable Financing Cash, Conventional, FHA, VA Loan
Listing Terms Cash, Conventional, FHA, VA Loan
Special Listing Condition None
Read Less
Want to know what your home might be worth? Contact us for a FREE valuation!

Our team is ready to help you sell your home for the highest possible price ASAP

© 2024 My Florida Regional MLS DBA Stellar MLS. All Rights Reserved.
Bought with RE/MAX PREMIER REALTY
GET MORE INFORMATION





