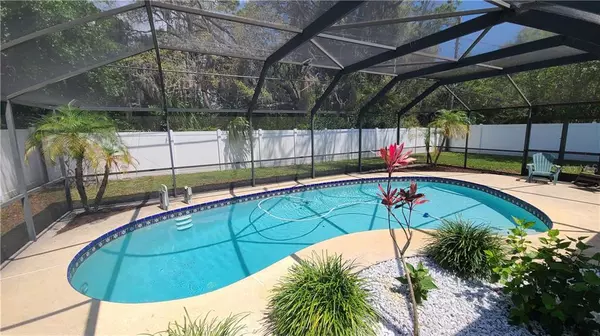$326,000
$289,900
12.5%For more information regarding the value of a property, please contact us for a free consultation.
1672 SUFFOLK DR Clearwater, FL 33756
2 Beds
2 Baths
1,134 SqFt
Key Details
Sold Price $326,000
Property Type Single Family Home
Sub Type Single Family Residence
Listing Status Sold
Purchase Type For Sale
Square Footage 1,134 sqft
Price per Sqft $287
Subdivision Woodridge
MLS Listing ID U8118898
Sold Date 05/25/21
Bedrooms 2
Full Baths 2
Construction Status Inspections
HOA Y/N No
Year Built 1962
Annual Tax Amount $2,182
Lot Size 7,405 Sqft
Acres 0.17
Lot Dimensions 70x105
Property Description
Have you ever wanted a pool home that backs up to a lush, green park, but still have all the conveniences of being in the heart of a city and close to the beach? This 2 bedroom, 2 bathroom, 1 car garage, POOL home surrounded by a screened in birdcage, with great curb appeal is it! This home has been renovated over the last few years by the current owners and is ready for you to call it yours. The gorgeous kitchen was completed last month with tastefully chosen quartz counter tops and beautiful cabinets, it will make you want to spend time cooking, or learning how to cook! You'll find a lot of indoor/outdoor space to relax after hanging out in Eagle Lake Park as there is plenty of areas around the pool to lounge or grill, and a separate enclosed family/TV room with great views of the pool too. On top of the well appointed design elements, you can feel safe with the hurricane impact windows, and being high and dry in flood zone X, no flood insurance required! Come enjoy this solid block home on a quiet street and all the surrounding areas have to offer. It's only 15 minutes to world famous, Clearwater Beach, and 35 minutes to Tampa International Airport. Please make note of the freshly painted exterior, new pool pump, new pavers, sprinkler system 2020, Honeywell A/C 2019, vinyl fence 2019.
Location
State FL
County Pinellas
Community Woodridge
Zoning R-3
Interior
Interior Features Ceiling Fans(s), Stone Counters
Heating Central
Cooling Central Air
Flooring Carpet, Ceramic Tile, Laminate
Fireplace false
Appliance Dishwasher, Disposal, Dryer, Electric Water Heater, Range, Refrigerator, Washer
Laundry In Garage
Exterior
Exterior Feature Fence, Irrigation System, Sidewalk
Parking Features Bath In Garage, Driveway, Garage Door Opener, Ground Level
Garage Spaces 1.0
Pool In Ground
Utilities Available Electricity Connected, Public, Sewer Connected, Water Connected
View Park/Greenbelt, Pool
Roof Type Shingle
Porch Front Porch, Patio, Screened
Attached Garage true
Garage true
Private Pool Yes
Building
Story 1
Entry Level One
Foundation Slab
Lot Size Range 0 to less than 1/4
Sewer Public Sewer
Water None
Architectural Style Ranch
Structure Type Block,Stucco
New Construction false
Construction Status Inspections
Schools
Elementary Schools Ponce De Leon Elementary-Pn
Middle Schools Largo Middle-Pn
High Schools Largo High-Pn
Others
Senior Community No
Ownership Fee Simple
Acceptable Financing Cash, Conventional, FHA, VA Loan
Membership Fee Required None
Listing Terms Cash, Conventional, FHA, VA Loan
Special Listing Condition None
Read Less
Want to know what your home might be worth? Contact us for a FREE valuation!

Our team is ready to help you sell your home for the highest possible price ASAP

© 2024 My Florida Regional MLS DBA Stellar MLS. All Rights Reserved.
Bought with WHY REALTY
GET MORE INFORMATION





