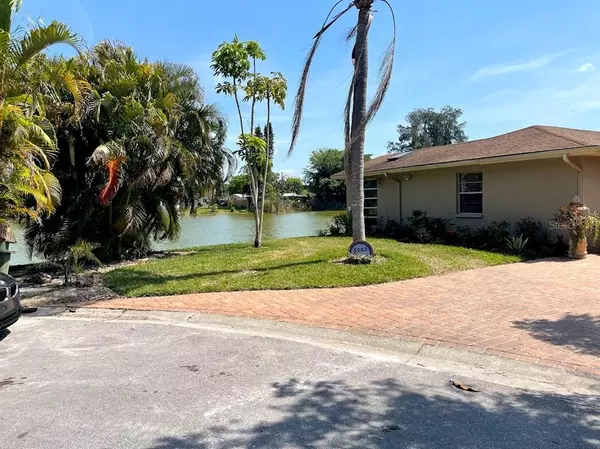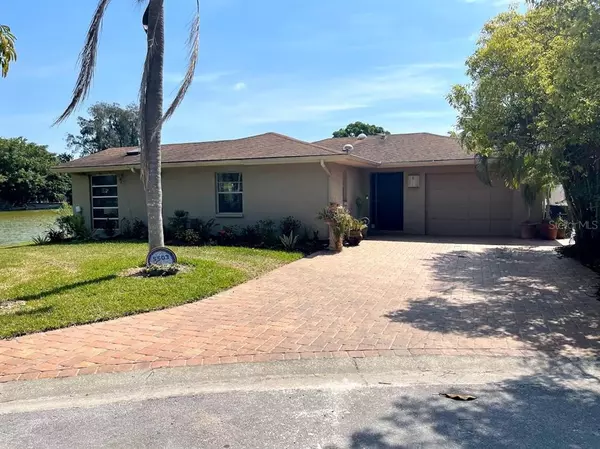$345,000
$325,000
6.2%For more information regarding the value of a property, please contact us for a free consultation.
5503 MURDOCK AVE Sarasota, FL 34231
2 Beds
2 Baths
1,387 SqFt
Key Details
Sold Price $345,000
Property Type Single Family Home
Sub Type Single Family Residence
Listing Status Sold
Purchase Type For Sale
Square Footage 1,387 sqft
Price per Sqft $248
Subdivision Mohawk Gardens
MLS Listing ID A4499171
Sold Date 05/25/21
Bedrooms 2
Full Baths 2
Construction Status No Contingency
HOA Y/N No
Year Built 1980
Annual Tax Amount $2,488
Lot Size 0.280 Acres
Acres 0.28
Property Description
Fabulous Lake View! You'll be truly impressed when you enter this 2BR/2BA home in great location. Nice open floor plan with Mexican Tile in the living room, dining room and Kitchen. 3 solar tubes in living room, kitchen offers wood cabinets with Corian tops. Presently 2nd bedroom is used as master its large with skylights and awesome windows. Master bedroom has sliders to lanai. Seller has made several upgrades since her ownership including but not limited to: New paver driveway & outdoor patio, new A/C in 2020, new water heater, alarm system, installed sprinkler system that runs off the lake, new faceplates and outlets, new sod & freshly painted inside. Roof was replaced in 2010. This is truly an oasis. The convenient location is close to shopping, banking, restaurants and minutes to #1 Siesta Key beach. This will sell quickly. See it today. Professional photos coming soon.
Location
State FL
County Sarasota
Community Mohawk Gardens
Zoning RSF3
Rooms
Other Rooms Great Room
Interior
Interior Features Ceiling Fans(s), Living Room/Dining Room Combo, Skylight(s), Solid Surface Counters, Solid Wood Cabinets, Split Bedroom, Thermostat, Walk-In Closet(s), Window Treatments
Heating Central, Electric
Cooling Central Air
Flooring Carpet, Tile
Furnishings Unfurnished
Fireplace false
Appliance Dishwasher, Disposal, Dryer, Microwave, Range, Refrigerator, Washer
Laundry In Garage
Exterior
Exterior Feature Irrigation System, Rain Gutters, Sliding Doors
Parking Features Driveway, Garage Door Opener, On Street
Garage Spaces 1.0
Community Features None
Utilities Available Cable Connected, Electricity Connected, Public, Sewer Connected, Water Connected
Waterfront Description Lake
View Y/N 1
Water Access 1
Water Access Desc Lake
View Water
Roof Type Shingle
Porch Patio, Rear Porch, Screened, Side Porch
Attached Garage true
Garage true
Private Pool No
Building
Lot Description Cul-De-Sac, In County, Paved
Story 1
Entry Level One
Foundation Slab
Lot Size Range 1/4 to less than 1/2
Sewer Public Sewer
Water Public
Architectural Style Ranch
Structure Type Cement Siding,Stucco
New Construction false
Construction Status No Contingency
Schools
Elementary Schools Gulf Gate Elementary
Middle Schools Brookside Middle
High Schools Riverview High
Others
Pets Allowed Yes
HOA Fee Include None
Senior Community No
Ownership Fee Simple
Acceptable Financing Cash, Conventional, FHA, VA Loan
Listing Terms Cash, Conventional, FHA, VA Loan
Special Listing Condition None
Read Less
Want to know what your home might be worth? Contact us for a FREE valuation!

Our team is ready to help you sell your home for the highest possible price ASAP

© 2024 My Florida Regional MLS DBA Stellar MLS. All Rights Reserved.
Bought with MICHAEL SAUNDERS & COMPANY
GET MORE INFORMATION





