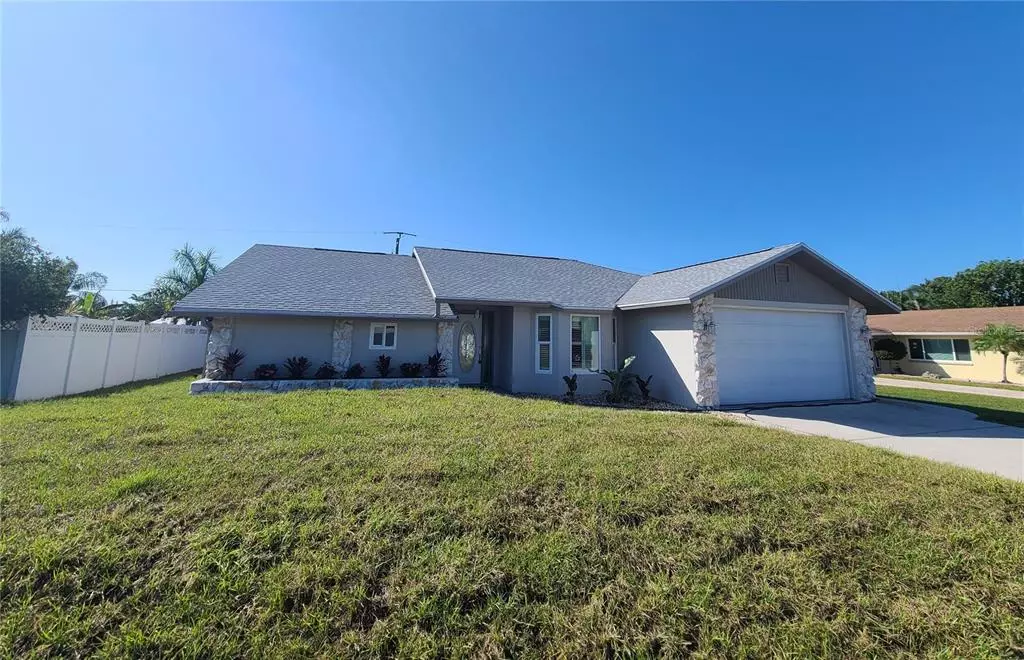$685,000
$695,000
1.4%For more information regarding the value of a property, please contact us for a free consultation.
1724 CHEYENNE ST Sarasota, FL 34231
4 Beds
3 Baths
2,278 SqFt
Key Details
Sold Price $685,000
Property Type Single Family Home
Sub Type Single Family Residence
Listing Status Sold
Purchase Type For Sale
Square Footage 2,278 sqft
Price per Sqft $300
Subdivision Bayview Acres
MLS Listing ID A4498810
Sold Date 05/25/21
Bedrooms 4
Full Baths 3
Construction Status Inspections
HOA Y/N No
Year Built 1985
Annual Tax Amount $4,232
Lot Size 9,583 Sqft
Acres 0.22
Property Description
PRIME LOCATION WEST OF THE TRAIL ONLY 7/10THS OF A MILE FROM PRISTINE CRESCENT BEACH! A 10 MIN WALK TO SIESTA KEY OR RIDE YOUR BIKE TO PUBLIC ACCESS #12. PLENTY OF ROOM AND OPTIONS EXIST IN THIS 4 BEDROOM, 3 BATH POOL HOME PLUS DEN. SPACIOUS AND LIGHT OPEN FLOOR PLAN WITH INCREDIBLE COURTYARD SCREENED POOL AREA. ENJOY PLENTY OF SUN AND PRIVACY AT THIS SOUTH FACING, JUST RESURFACED POOL THEN STEP INSIDE THE SLIDING DOORS TO THE OPEN LIVING AREA WITH BRAND NEW WOOD-LOOK CERAMIC TILE FLOORING. ENTERTAIN AND MINGLE AROUND THE UPDATED KITCHEN WITH ITS WHITE CABINETRY, STYLISH BACKSPLASH, BREAKFAST BAR AND STAINLESS APPLIANCES. A MODERN CHANDELIER GRACES THE DINING AREA AS WELL AS PLENTY OF OTHER ATTRACTIVE FANS AND FIXTURES THROUGHOUT THE HOME. SO MANY POSSIBILITIES WITH DUAL MASTER SUITES, LARGE ROOMS AND BEAUTIFUL BATHROOMS. LARGE INTERIOR LAUNDRY ROOM AND STORAGE SPACE IN THE 2 CAR GARAGE. ALL HIGH COST UPDATES ARE COMPLETE INCLUDING A BRAND NEW SEPTIC SYSTEM, NEW ROOF, NEW FLOORING AND FRESH PAINT. ALL OF THIS LOCATED ON A QUIET STREET NEAR EVERYTHING THAT SARASOTA HAS TO OFFER. COME AND VISIT THIS LOVELY HOME TODAY.
Location
State FL
County Sarasota
Community Bayview Acres
Zoning RSF2
Rooms
Other Rooms Great Room, Inside Utility
Interior
Interior Features Ceiling Fans(s), Open Floorplan, Solid Surface Counters, Vaulted Ceiling(s), Walk-In Closet(s)
Heating Central
Cooling Central Air
Flooring Carpet, Ceramic Tile
Furnishings Unfurnished
Fireplace false
Appliance Built-In Oven, Dishwasher, Disposal, Microwave, Range, Refrigerator, Wine Refrigerator
Laundry Laundry Room
Exterior
Exterior Feature Sliding Doors
Parking Features Driveway, Garage Door Opener
Garage Spaces 2.0
Pool Gunite
Community Features None
Utilities Available Public
Roof Type Shingle
Porch Screened
Attached Garage true
Garage true
Private Pool Yes
Building
Lot Description Paved
Entry Level One
Foundation Slab
Lot Size Range 0 to less than 1/4
Sewer Septic Tank
Water Public
Structure Type Block,Stucco
New Construction false
Construction Status Inspections
Schools
Elementary Schools Gulf Gate Elementary
Middle Schools Brookside Middle
High Schools Riverview High
Others
Pets Allowed Yes
Senior Community No
Ownership Fee Simple
Acceptable Financing Cash, Conventional
Listing Terms Cash, Conventional
Special Listing Condition None
Read Less
Want to know what your home might be worth? Contact us for a FREE valuation!

Our team is ready to help you sell your home for the highest possible price ASAP

© 2024 My Florida Regional MLS DBA Stellar MLS. All Rights Reserved.
Bought with PREMIER SOTHEBYS INTL REALTY
GET MORE INFORMATION





