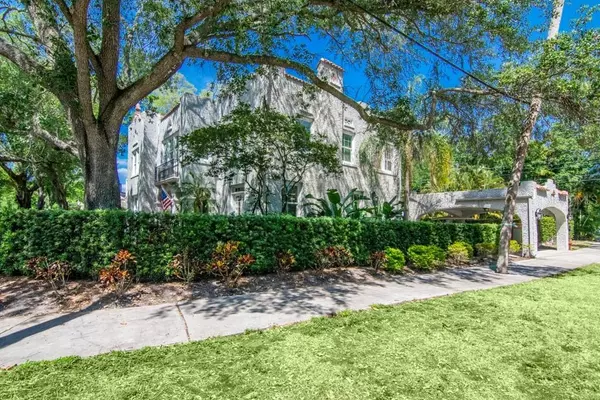$1,180,000
$1,195,000
1.3%For more information regarding the value of a property, please contact us for a free consultation.
4625 W WOODMERE RD Tampa, FL 33609
4 Beds
5 Baths
4,125 SqFt
Key Details
Sold Price $1,180,000
Property Type Single Family Home
Sub Type Single Family Residence
Listing Status Sold
Purchase Type For Sale
Square Footage 4,125 sqft
Price per Sqft $286
Subdivision Beach Park
MLS Listing ID T3300062
Sold Date 05/28/21
Bedrooms 4
Full Baths 3
Half Baths 2
Construction Status Financing,Inspections
HOA Y/N No
Year Built 1926
Annual Tax Amount $11,158
Lot Size 10,454 Sqft
Acres 0.24
Lot Dimensions 87x120
Property Description
Simply stunning Spanish / Mediterranean estate in South Tampa's coveted Beach Park neighborhood. This beauty features 4 bedrooms, 3 full & 2 half baths and has all the modern conveniences of a newer home while protecting the 1920's charm with gorgeous built-ins and moldings. The downstairs is open and bright and contains a large dining room with gleaming windows, the living room with a marble wood burning fireplace and off the living room is a bar / sitting room, perfect for entertaining friends, family and neighbors. The family room is directly off the gorgeous kitchen and features a Wolf gas range, Sub-Zero refrigerator, solid wood cabinets with pull-out drawers and new farmhouse sink. At the rear of the first floor is a perfect hangout / 'pool house' space with its own Samsung HVAC & travertine flooring and has french doors to the pool and pool patio. A half bath compliments this space perfectly. Upstairs is a gigantic owners suite with appropriately sized walk-in closet and a master bath with tiled walk-in shower, spa, dual vanity sinks and a built-in display case. The secondary bedroom next to the master is the perfect space for a home office or gym. The other two oversized bedrooms share a Jack & Jill bath. The rear of the home has an exterior staircase which leads to an ideal guest suite or second office. This space has it's own half bath for privacy. Updates include: New roof in 2017, Electrical 2012-2019, HVAC's replaced 2014, 2017 and 2008, Pool Resurfacing 2019, 28 new windows in April 2018. Drywood Tented in 2018. Don't miss it!
Location
State FL
County Hillsborough
Community Beach Park
Zoning RS-75
Rooms
Other Rooms Family Room, Formal Dining Room Separate, Formal Living Room Separate, Inside Utility
Interior
Interior Features Built-in Features, Ceiling Fans(s), Crown Molding, Dry Bar, Eat-in Kitchen, High Ceilings, Kitchen/Family Room Combo, Solid Wood Cabinets, Stone Counters, Walk-In Closet(s)
Heating Central, Zoned
Cooling Central Air, Zoned
Flooring Ceramic Tile, Travertine, Wood
Fireplaces Type Living Room, Wood Burning
Fireplace true
Appliance Dishwasher, Disposal, Dryer, Electric Water Heater, Microwave, Range, Range Hood, Refrigerator, Washer
Laundry Inside, Laundry Room
Exterior
Exterior Feature Fence, French Doors, Lighting, Storage
Parking Features Driveway, Golf Cart Parking, On Street
Fence Masonry, Other
Pool Gunite, In Ground, Salt Water
Utilities Available BB/HS Internet Available, Cable Connected, Electricity Connected, Natural Gas Connected, Public
View City
Roof Type Built-Up
Porch Patio
Garage false
Private Pool Yes
Building
Lot Description Corner Lot, Flood Insurance Required, City Limits, Paved
Story 2
Entry Level Two
Foundation Crawlspace
Lot Size Range 0 to less than 1/4
Sewer Public Sewer
Water Public
Architectural Style Spanish/Mediterranean
Structure Type Block,Stucco,Wood Frame
New Construction false
Construction Status Financing,Inspections
Schools
Elementary Schools Dale Mabry Elementary-Hb
Middle Schools Coleman-Hb
High Schools Plant-Hb
Others
Senior Community No
Ownership Fee Simple
Acceptable Financing Cash, Conventional
Listing Terms Cash, Conventional
Special Listing Condition None
Read Less
Want to know what your home might be worth? Contact us for a FREE valuation!

Our team is ready to help you sell your home for the highest possible price ASAP

© 2025 My Florida Regional MLS DBA Stellar MLS. All Rights Reserved.
Bought with TAMPA HOMESTYLES
GET MORE INFORMATION





