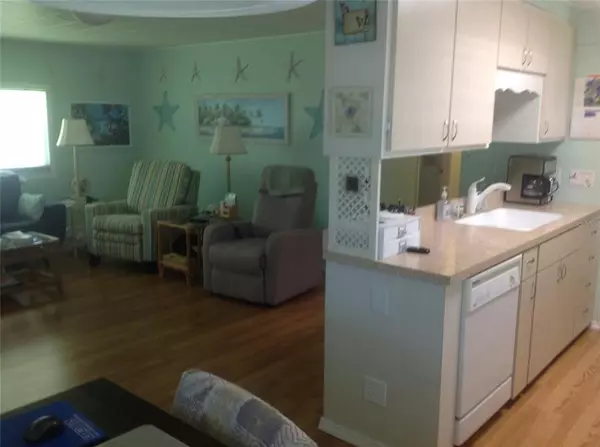$109,000
$109,000
For more information regarding the value of a property, please contact us for a free consultation.
401 BOLIVIA BLVD Bradenton, FL 34207
2 Beds
2 Baths
1,188 SqFt
Key Details
Sold Price $109,000
Property Type Other Types
Sub Type Mobile Home
Listing Status Sold
Purchase Type For Sale
Square Footage 1,188 sqft
Price per Sqft $91
Subdivision Chateau Village Co-Op
MLS Listing ID A4498600
Sold Date 05/26/21
Bedrooms 2
Full Baths 2
Construction Status Inspections
HOA Fees $200/mo
HOA Y/N Yes
Year Built 1974
Annual Tax Amount $466
Lot Size 6,098 Sqft
Acres 0.14
Property Description
Well maintained two bedroomm two bath unfurnished home in a 55+ community. This is NO Pet Section. All the appliances including washer, dryer, electric fireplace in Florida Room and the A/C unit in the Florida Room all stay. Your new home is open spacious , light and bright. Owners providing a One Year Home Warranty for the Buyers. Owners have taken excellant care of this home and have done so many upgrades starting in the kitchen with soft close doors, new counter tops and sink, made door to laundry area larger, laminante flooring through out the home, new windows and pricey window shades, bathrooms updated with new toliets , counter tops and sinks and new showers, freshly painted including ceilings, added a water softener, plus so much more. Tented in 2016, contract with Acme. New electric panel and wire to FPL meter 2019. Carport driveway painted 2021. Community has low maintenance fee of $200/month includes water, sewer, trash, lawn, cable, internet, pool, club house and on site manager. Don't wait this will go fast.
Location
State FL
County Manatee
Community Chateau Village Co-Op
Zoning RSMH6
Interior
Interior Features Ceiling Fans(s), Eat-in Kitchen, Open Floorplan, Walk-In Closet(s), Window Treatments
Heating Central, Space Heater, Wall Units / Window Unit
Cooling Central Air
Flooring Laminate, Tile
Fireplace true
Appliance Dishwasher, Dryer, Electric Water Heater, Microwave, Range, Refrigerator, Washer, Water Softener
Exterior
Exterior Feature Storage
Community Features Deed Restrictions
Utilities Available Cable Connected, Public
Amenities Available Cable TV, Clubhouse, Pool, Shuffleboard Court
Roof Type Metal
Garage false
Private Pool No
Building
Story 1
Entry Level One
Foundation Crawlspace
Lot Size Range 0 to less than 1/4
Sewer Public Sewer
Water Public
Structure Type Other
New Construction false
Construction Status Inspections
Others
Pets Allowed No
HOA Fee Include Cable TV,Internet,Management,Pool,Sewer,Trash,Water
Senior Community Yes
Ownership Fee Simple
Monthly Total Fees $200
Acceptable Financing Cash, Conventional
Membership Fee Required Required
Listing Terms Cash, Conventional
Special Listing Condition None
Read Less
Want to know what your home might be worth? Contact us for a FREE valuation!

Our team is ready to help you sell your home for the highest possible price ASAP

© 2024 My Florida Regional MLS DBA Stellar MLS. All Rights Reserved.
Bought with SCHOLFIELD REALTY INC
GET MORE INFORMATION





