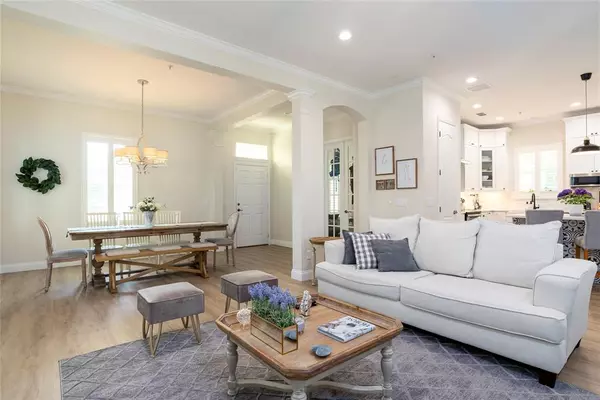$770,000
$789,000
2.4%For more information regarding the value of a property, please contact us for a free consultation.
3051 STANFIELD AVE Orlando, FL 32814
4 Beds
4 Baths
2,794 SqFt
Key Details
Sold Price $770,000
Property Type Single Family Home
Sub Type Single Family Residence
Listing Status Sold
Purchase Type For Sale
Square Footage 2,794 sqft
Price per Sqft $275
Subdivision Baldwin Park
MLS Listing ID O5942576
Sold Date 06/07/21
Bedrooms 4
Full Baths 3
Half Baths 1
Construction Status Inspections
HOA Fees $33
HOA Y/N Yes
Year Built 2010
Annual Tax Amount $9,847
Lot Size 5,227 Sqft
Acres 0.12
Property Description
This newly renovated beautiful Baldwin Park home boasts four bedrooms, three and a half baths and spacious home office. The downstairs has an open floorplan that flows beautifully from the front of the house with open and spacious dining and family room, to the completely remodel kitchen. The kitchen has ceiling height cabinets, stainless-steel appliances, a farmhouse sink complemented with a big center island with quartz countertops perfect for entertaining. This home is surrounded by bright windows, each with plantation shutters throughout the home. Double French doors lead to a large fenced-in backyard with plenty of room for a pool and an attached spacious 2 car garage with electric car charging station & extra-long drive way. For those working from home a private Den/Office is conveniently located downstairs. Follow the staircase up to your second floor where you will find 4 spacious bedrooms, a large loft, roomy upstairs laundry room and covered balcony. Owner's retreat with, large custom walk-in closet, double vanity, and a large renovated shower.
Enjoy all that Baldwin Park has to offer, including parks, bike/walking trails, 3 community pools, 2 fitness centers, 2 clubhouses, fishing dock, unique Downtown with shops and restaurants. Call for your private showing today!
Location
State FL
County Orange
Community Baldwin Park
Zoning PD
Interior
Interior Features Ceiling Fans(s), Crown Molding, Eat-in Kitchen, High Ceilings, Kitchen/Family Room Combo, Open Floorplan, Solid Wood Cabinets, Stone Counters, Thermostat, Tray Ceiling(s), Walk-In Closet(s), Window Treatments
Heating Central, Electric
Cooling Central Air
Flooring Wood
Fireplace false
Appliance Dishwasher, Disposal, Microwave, Range, Range Hood, Refrigerator
Exterior
Exterior Feature Balcony, French Doors, Irrigation System, Sidewalk
Parking Features Alley Access, Curb Parking, Driveway, Electric Vehicle Charging Station(s), Garage Door Opener, Garage Faces Rear
Garage Spaces 2.0
Community Features Deed Restrictions, Fishing, Fitness Center, Golf Carts OK, Irrigation-Reclaimed Water, Park, Playground, Pool
Utilities Available BB/HS Internet Available, Cable Available, Electricity Available, Public, Sewer Connected, Street Lights, Underground Utilities
Amenities Available Clubhouse, Fitness Center, Park, Playground, Pool
Roof Type Shingle
Attached Garage true
Garage true
Private Pool No
Building
Story 2
Entry Level Two
Foundation Slab
Lot Size Range 0 to less than 1/4
Sewer Public Sewer
Water Public
Structure Type Block,Stucco,Wood Frame
New Construction false
Construction Status Inspections
Schools
Elementary Schools Baldwin Park Elementary
Middle Schools Glenridge Middle
High Schools Winter Park High
Others
Pets Allowed Breed Restrictions
Senior Community No
Ownership Fee Simple
Monthly Total Fees $66
Acceptable Financing Cash, Conventional
Membership Fee Required Required
Listing Terms Cash, Conventional
Special Listing Condition None
Read Less
Want to know what your home might be worth? Contact us for a FREE valuation!

Our team is ready to help you sell your home for the highest possible price ASAP

© 2025 My Florida Regional MLS DBA Stellar MLS. All Rights Reserved.
Bought with VIA PROPERTIES LLC
GET MORE INFORMATION





