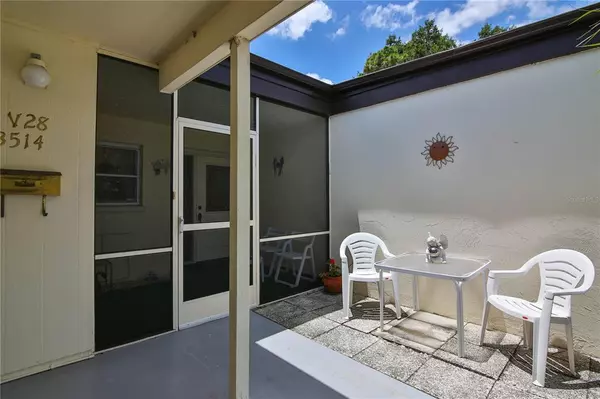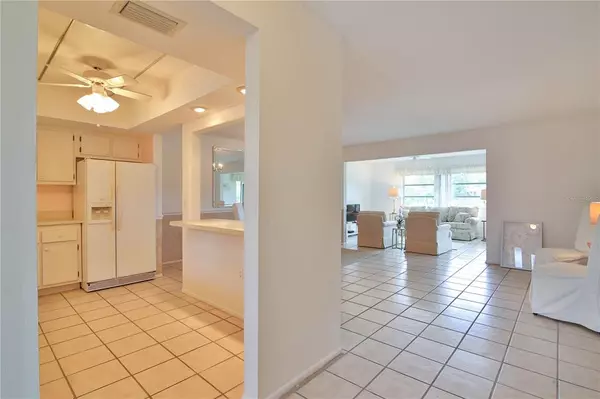$200,000
$184,500
8.4%For more information regarding the value of a property, please contact us for a free consultation.
3514 TREE LINE CT #28 Sarasota, FL 34231
2 Beds
2 Baths
1,225 SqFt
Key Details
Sold Price $200,000
Property Type Condo
Sub Type Condominium
Listing Status Sold
Purchase Type For Sale
Square Footage 1,225 sqft
Price per Sqft $163
Subdivision Village In The Pines 1
MLS Listing ID A4500753
Sold Date 06/11/21
Bedrooms 2
Full Baths 2
Condo Fees $340
Construction Status Inspections
HOA Y/N No
Year Built 1973
Annual Tax Amount $1,703
Property Description
Charming, Quiet & Casual is the lifestyle you'll enjoy in this lovely Villa located at the maintenance-free Village in the Pines. The “Charming” is found in the Villa's open floor plan that lends itself to ease of entertaining and everyday functional flow. The “Quiet” is in the location of this Villa that overlooks the rear pond giving hours of enjoyment birdwatching, observing active wildlife and gorgeous sunsets. The “Casual” derives from this established 55+ neighborhood that is well known for its friendly neighbors, variety of amenities and many social activities. It features a heated community pool, shuffleboard, library, and a clubhouse. Low monthly HOA fees ($340), PLUS a convenient location to shopping, restaurants, medical facilities -- all less than 4 miles to I-75, 7 miles to downtown Sarasota and 5 miles to the famous Siesta Key beaches!
Location
State FL
County Sarasota
Community Village In The Pines 1
Zoning RMF2
Interior
Interior Features Ceiling Fans(s), Kitchen/Family Room Combo, Living Room/Dining Room Combo, Open Floorplan, Split Bedroom, Walk-In Closet(s), Window Treatments
Heating Electric
Cooling Central Air
Flooring Carpet, Ceramic Tile
Fireplace false
Appliance Dishwasher, Disposal, Dryer, Electric Water Heater, Exhaust Fan, Ice Maker, Refrigerator, Washer
Laundry Laundry Room
Exterior
Exterior Feature Rain Gutters, Sliding Doors
Parking Features Covered, Driveway, Guest
Community Features Buyer Approval Required, Golf Carts OK, Pool
Utilities Available BB/HS Internet Available, Cable Available, Electricity Connected, Phone Available, Water Connected
Amenities Available Clubhouse, Pool, Shuffleboard Court
View Y/N 1
View Water
Roof Type Shingle
Porch Covered, Enclosed, Front Porch, Patio, Rear Porch, Screened
Garage false
Private Pool No
Building
Story 1
Entry Level One
Foundation Slab
Sewer Public Sewer
Water Public
Architectural Style Florida, Patio
Structure Type Block,Stucco
New Construction false
Construction Status Inspections
Schools
Elementary Schools Gulf Gate Elementary
Middle Schools Brookside Middle
High Schools Riverview High
Others
Pets Allowed Number Limit, Size Limit, Yes
HOA Fee Include Cable TV,Pool,Insurance,Maintenance Grounds,Pest Control,Pool,Sewer,Trash,Water
Senior Community Yes
Pet Size Small (16-35 Lbs.)
Ownership Condominium
Monthly Total Fees $340
Acceptable Financing Cash, Conventional
Membership Fee Required Required
Listing Terms Cash, Conventional
Num of Pet 2
Special Listing Condition None
Read Less
Want to know what your home might be worth? Contact us for a FREE valuation!

Our team is ready to help you sell your home for the highest possible price ASAP

© 2025 My Florida Regional MLS DBA Stellar MLS. All Rights Reserved.
Bought with PREMIER SOTHEBYS INTL REALTY
GET MORE INFORMATION





