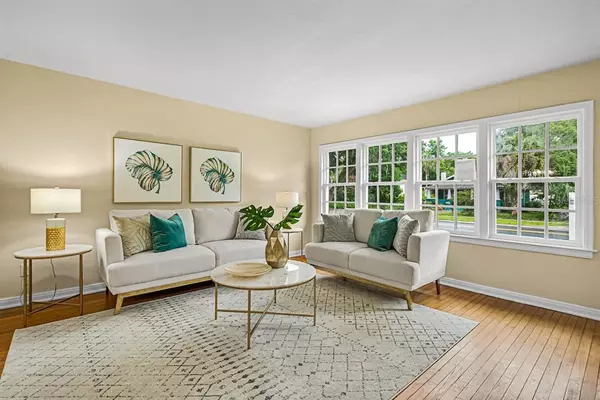$345,000
$350,000
1.4%For more information regarding the value of a property, please contact us for a free consultation.
604 S INGRAHAM AVE Lakeland, FL 33801
4 Beds
2 Baths
1,932 SqFt
Key Details
Sold Price $345,000
Property Type Single Family Home
Sub Type Single Family Residence
Listing Status Sold
Purchase Type For Sale
Square Footage 1,932 sqft
Price per Sqft $178
Subdivision Biltmore Park Sub
MLS Listing ID L4922077
Sold Date 06/17/21
Bedrooms 4
Full Baths 2
Construction Status Appraisal,Financing,Inspections
HOA Y/N No
Year Built 1948
Annual Tax Amount $3,238
Lot Size 0.270 Acres
Acres 0.27
Lot Dimensions 90x130
Property Description
Freshly staged with a whole new look! Impeccably renovated on Ingraham Avenue! Reminiscent of Classic Americana, this Lake Hollingsworth dream home features 4 bedrooms, 2 bathrooms, a 2 car garage, and the perfect combination of original features coupled with contemporary finishes. As you approach the home, you are greeted by a classic red brick facade, fresh landscaping, a large driveway, and a welcoming, covered front entry. The classic details have been perfectly preserved, starting with the original screen door, on the front of the home, which has been wonderfully restored. Enter the home and prepare to be impressed by the original hardwood floors, tons of natural light gleaming through the brand new windows, and a beautifully flowing floor plan. Make your way through, to discover a stunningly renovated kitchen with crisp white cabinetry, high end marble countertops, a bright and cheerful backsplash, and stainless steel appliances. The kitchen is rounded out by a generous size walk-in pantry with custom built shelving. Off of the kitchen, you will find a picturesque family room with gorgeous original brick walls, mosaic terra cotta tile flooring, custom built ins, and french doors leading to the back patio. On the opposite side of the home, there are two nice size guest bedrooms, which share a flawlessly restored guest bathroom, with original tile and built ins, paired with an updated vanity and lighting. Beyond the guest quarters, you will discover a spacious master suite. The wood flooring from the rest of the home continues to flow through the bedroom, and it has ample windows, making for a light and airy space. The en-suite bathroom has been restored, in keeping with the classic details of the home. Finishing off the residence are a great mud room with custom benches (with storage underneath), a fourth bedroom, and a large two car garage. Recent upgrades of this home are extensive and include; new roof, new windows, fresh paint, new landscaping, updated doors and hardware, new insulation, and so much more! This home is perfectly move in ready for you, so call today for your private showing!
Location
State FL
County Polk
Community Biltmore Park Sub
Zoning RA-3
Interior
Interior Features Stone Counters
Heating Central, Electric
Cooling Central Air
Flooring Tile, Wood
Furnishings Unfurnished
Fireplace false
Appliance Dishwasher, Electric Water Heater, Exhaust Fan, Range, Range Hood, Refrigerator
Exterior
Exterior Feature French Doors, Lighting
Parking Features Driveway, Garage Door Opener
Garage Spaces 2.0
Utilities Available Public
Roof Type Shingle
Attached Garage true
Garage true
Private Pool No
Building
Story 1
Entry Level One
Foundation Crawlspace
Lot Size Range 1/4 to less than 1/2
Sewer Public Sewer
Water Public
Structure Type Brick,Wood Frame
New Construction false
Construction Status Appraisal,Financing,Inspections
Schools
Elementary Schools Lime Street Elem
Middle Schools Sleepy Hill Middle
High Schools Lakeland Senior High
Others
Pets Allowed Yes
Senior Community No
Ownership Fee Simple
Acceptable Financing Cash, Conventional, FHA, VA Loan
Listing Terms Cash, Conventional, FHA, VA Loan
Special Listing Condition None
Read Less
Want to know what your home might be worth? Contact us for a FREE valuation!

Our team is ready to help you sell your home for the highest possible price ASAP

© 2025 My Florida Regional MLS DBA Stellar MLS. All Rights Reserved.
Bought with PREFERRED SHORE
GET MORE INFORMATION





