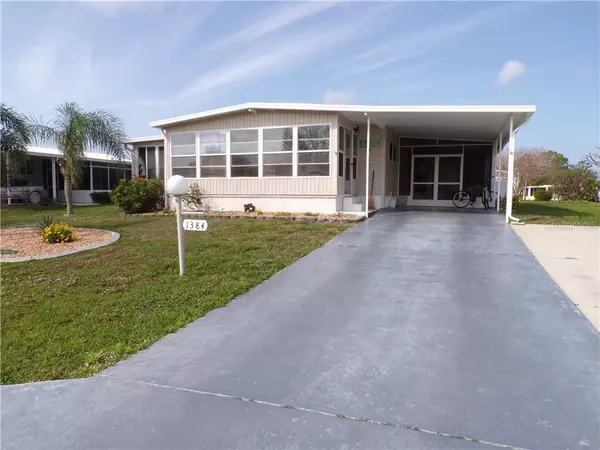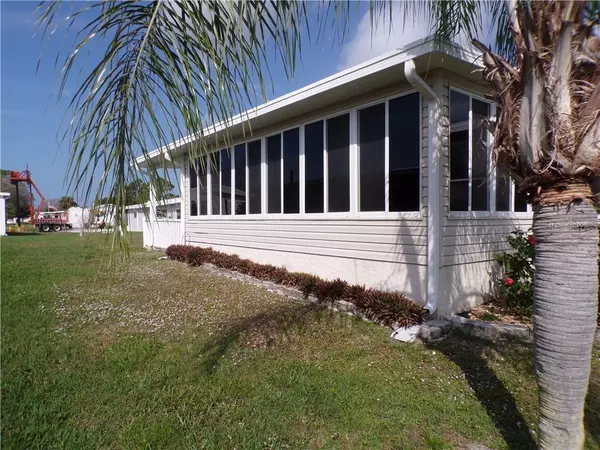$174,900
$174,900
For more information regarding the value of a property, please contact us for a free consultation.
1384 BLUE HERON DR Englewood, FL 34224
2 Beds
2 Baths
1,432 SqFt
Key Details
Sold Price $174,900
Property Type Other Types
Sub Type Manufactured Home
Listing Status Sold
Purchase Type For Sale
Square Footage 1,432 sqft
Price per Sqft $122
Subdivision Holiday Mob Estates 3Rd Add
MLS Listing ID D6116627
Sold Date 06/18/21
Bedrooms 2
Full Baths 2
Construction Status Financing,Inspections
HOA Fees $2/ann
HOA Y/N Yes
Year Built 1976
Annual Tax Amount $1,503
Lot Size 7,840 Sqft
Acres 0.18
Lot Dimensions 65X110
Property Description
Here it is! Well Kept Home in The Desirable Holiday Mobile Estates 3rd addition.
You own your land here and there are no monthly Maintenance Fees. The yearly Home Owners Association is only $25.00
Membership To The Edgewater Clubhouse comes with Homes Sale and is $250.00 a year. There is a pool, Tennis and Shuffleboard,
Horseshoes and many other Clubhouse amenities.
Now about this ready to move in Gem. It is a Split floor plan which makes it nice for Company.
Along with The Living Room There is a Family Room and a Florida Room. Covered Lanai as well. There is a covered patio.
Mature Landscaping. Attached Shed.
Home was remodeled mostly in 2011. We are told all floors have plywood underneath. Interior all drywalled and insulated. The Kitchen was updated. Plumbing was updated and a new drainage line to sewer line was done. Roof over on main home about 2011. Central Heat and Air new in 2019 with new duct work on CHA. The Hot Water Heater is 1 year old per seller. Most flooring was replaced last year. The Bathroom has a new vanity.
Many other upgrades were done.
Home is being sold mostly furnished, minus owners Property property.
Pets are Welcome here. Golf cart friendly.
If you wanted to Lease your Home out there is no minimum Timeframe of ownership or how many times a year you can do so.
Community is about 3 miles from The Beaches. World Class Fishing in neighboring town. Restaurants, shopping and Doctors are close
by.
Home has so much to offer. Call us for your private showing.
Sold-As-Is, always subject to the buyer's approval.
Location
State FL
County Charlotte
Community Holiday Mob Estates 3Rd Add
Zoning MHC
Rooms
Other Rooms Family Room, Florida Room
Interior
Interior Features Ceiling Fans(s), Open Floorplan, Split Bedroom, Window Treatments
Heating Central, Electric
Cooling Central Air
Flooring Carpet, Ceramic Tile, Laminate, Vinyl
Furnishings Partially
Fireplace false
Appliance Dishwasher, Dryer, Electric Water Heater, Microwave, Range, Refrigerator, Washer
Laundry Other
Exterior
Exterior Feature Rain Gutters, Sliding Doors
Parking Features Driveway, Parking Pad
Community Features Buyer Approval Required, Deed Restrictions, Golf Carts OK, Pool, Tennis Courts
Utilities Available BB/HS Internet Available, Cable Available, Electricity Connected, Phone Available, Sewer Connected, Street Lights, Water Connected
Amenities Available Clubhouse
Roof Type Roof Over
Porch Patio
Garage false
Private Pool No
Building
Lot Description In County, Paved, Unincorporated
Entry Level One
Foundation Crawlspace
Lot Size Range 0 to less than 1/4
Sewer Public Sewer
Water Public
Structure Type Vinyl Siding
New Construction false
Construction Status Financing,Inspections
Others
Pets Allowed Yes
Senior Community Yes
Ownership Fee Simple
Monthly Total Fees $2
Acceptable Financing Cash, Conventional
Membership Fee Required Required
Listing Terms Cash, Conventional
Special Listing Condition None
Read Less
Want to know what your home might be worth? Contact us for a FREE valuation!

Our team is ready to help you sell your home for the highest possible price ASAP

© 2025 My Florida Regional MLS DBA Stellar MLS. All Rights Reserved.
Bought with ACCARDI & ASSOCIATES REAL ESTATE
GET MORE INFORMATION





