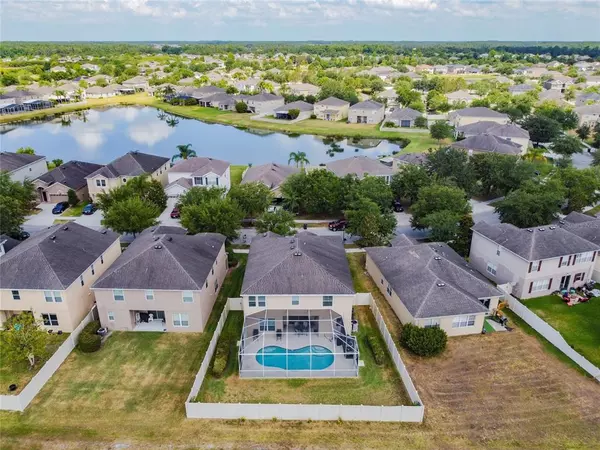$472,600
$449,990
5.0%For more information regarding the value of a property, please contact us for a free consultation.
10924 ANCIENT FUTURES DR Tampa, FL 33647
5 Beds
3 Baths
3,454 SqFt
Key Details
Sold Price $472,600
Property Type Single Family Home
Sub Type Single Family Residence
Listing Status Sold
Purchase Type For Sale
Square Footage 3,454 sqft
Price per Sqft $136
Subdivision Easton Park Ph 1
MLS Listing ID T3309393
Sold Date 06/29/21
Bedrooms 5
Full Baths 3
Construction Status Inspections
HOA Fees $135/mo
HOA Y/N Yes
Year Built 2011
Annual Tax Amount $6,655
Lot Size 6,969 Sqft
Acres 0.16
Lot Dimensions 59.79x118
Property Description
Outstanding 5 bed, 3 bath, 2 car garage HEATED POOL home in Easton Park screams PRICE OF OWNERSHIP! Mature, tropical landscaping greets you upon arrival. Gleaming wood floors stretch from the foyer and in to the SPACIOUS living room and family room which connects to the FORMAL DINING ROOM. The dining room is conveniently connected to the kitchen as well. This beautiful kitchen features EAT-IN SPACE for a COZY breakfast nook where you can look out at the conservation views, a closet PANTRY, STAINLESS STEEL appliances, 42" wood cabinets and pull-out shelving with plenty of GRANITE counter space, and a breakfast bar that looks into the living room. The second floor features a BONUS ROOM just waiting for your personal touch to make it whatever you want! The first floor features a large bedroom with full bath. The laundry room has a washtub and washer/dryer hookups. Upstairs you'll find 4 bedrooms and a bonus room, including the OVER-SIZED master bedroom with LUXURY master bathroom and HUGE WALK-IN CLOSET. This master bathroom boasts a GARDEN TUB, WALK-IN SHOWER and 2 separate vanities. The other bedrooms are spacious as well, and the second bathroom features a double vanity. Back downstairs, a sliding glass door leads to the fully enclosed SPARKLING & HEATED SALT WATER pool. The lanai extends into the large, FULLY FENCED backyard! Basic cable, high speed internet, COMMUNITY POOL, and basic home phone are all included in the LOW monthly HOA fee! Near the Lower Hillsborough Wilderness Preserve, equestrian trails, Heritage Isles Golf and Country Club, shopping and restaurants, you'll love the location of this home! Schedule your appointment today to tour this beautiful home before this one gets away!
Location
State FL
County Hillsborough
Community Easton Park Ph 1
Zoning PD-A
Interior
Interior Features Cathedral Ceiling(s), Eat-in Kitchen, Kitchen/Family Room Combo
Heating Central, Electric
Cooling Central Air
Flooring Carpet, Vinyl, Wood
Fireplace false
Appliance Dishwasher, Microwave, Range, Refrigerator
Exterior
Exterior Feature Other
Garage Spaces 2.0
Pool Gunite, In Ground
Community Features Deed Restrictions, Park, Playground, Pool
Utilities Available BB/HS Internet Available, Cable Available, Electricity Connected
Roof Type Shingle
Attached Garage true
Garage true
Private Pool Yes
Building
Story 2
Entry Level Two
Foundation Slab
Lot Size Range 0 to less than 1/4
Sewer Public Sewer
Water Public
Structure Type Stucco
New Construction false
Construction Status Inspections
Schools
Elementary Schools Heritage-Hb
Middle Schools Benito-Hb
High Schools Wharton-Hb
Others
Pets Allowed Yes
HOA Fee Include Cable TV,Pool,Internet,Maintenance Grounds
Senior Community No
Ownership Fee Simple
Monthly Total Fees $135
Acceptable Financing Cash, Conventional, FHA, VA Loan
Membership Fee Required Required
Listing Terms Cash, Conventional, FHA, VA Loan
Special Listing Condition None
Read Less
Want to know what your home might be worth? Contact us for a FREE valuation!

Our team is ready to help you sell your home for the highest possible price ASAP

© 2024 My Florida Regional MLS DBA Stellar MLS. All Rights Reserved.
Bought with FUTURE HOME REALTY INC
GET MORE INFORMATION





