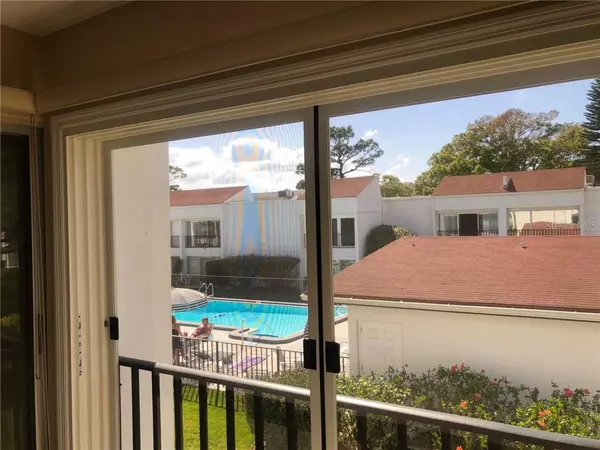$98,999
$98,999
For more information regarding the value of a property, please contact us for a free consultation.
2060 MARILYN ST #207 Clearwater, FL 33765
1 Bed
1 Bath
750 SqFt
Key Details
Sold Price $98,999
Property Type Condo
Sub Type Condominium
Listing Status Sold
Purchase Type For Sale
Square Footage 750 sqft
Price per Sqft $131
Subdivision Marilyn Pines Condo Apts
MLS Listing ID U8116374
Sold Date 06/30/21
Bedrooms 1
Full Baths 1
Condo Fees $267
Construction Status No Contingency
HOA Y/N No
Year Built 1971
Annual Tax Amount $617
Lot Size 1.670 Acres
Acres 1.67
Property Description
Mint condition 55+ condominium overlooking heated pool is now available to purchase. Marilyn Pine condos sell very fast because of all the features. Marilyn Pines is a hidden gem close to Clearwater Beach, shopping and entertainment. Active clubhouse has a sauna and plenty of room for a party. Building roof is 1 year old. Expensive deluxe hurricane rated sliding glass doors have been recently installed. Sliding doors opens to a pool view. Kitchen has been updated with wood cabinets and updated counter tops. Bathroom has also been updated with deluxe glass shower featuring all new tile and new vanity. Walk in closet has updated storage to allow extra space and convenience. This unit also has carport #25 to protect your car. Not all units have a carport. There is a reserved storage locker in the 2nd floor store room. Hot water is included in the monthly fee heated. Also included is water, sewer, lawn care, exterior maintenance including exterior painting & building insurance. No flood insurance required.
Location
State FL
County Pinellas
Community Marilyn Pines Condo Apts
Interior
Interior Features Ceiling Fans(s), Living Room/Dining Room Combo, Split Bedroom, Walk-In Closet(s), Window Treatments
Heating Central, Electric
Cooling Central Air
Flooring Carpet, Tile, Vinyl
Furnishings Negotiable
Fireplace false
Appliance Dishwasher, Disposal, Microwave, Refrigerator
Exterior
Exterior Feature Balcony, Sauna, Sidewalk, Sliding Doors
Parking Features Covered, Guest, Reserved
Pool Fiberglass, Heated
Community Features Association Recreation - Owned, Buyer Approval Required, Deed Restrictions, Pool, Sidewalks
Utilities Available Cable Available, Fire Hydrant, Sprinkler Well, Street Lights, Underground Utilities
Roof Type Built-Up,Shingle
Garage false
Private Pool No
Building
Story 1
Entry Level One
Foundation Slab
Lot Size Range 1 to less than 2
Sewer Public Sewer
Water Public
Structure Type Block,Stucco
New Construction false
Construction Status No Contingency
Others
Pets Allowed Number Limit
HOA Fee Include Common Area Taxes,Pool,Escrow Reserves Fund,Fidelity Bond,Insurance,Maintenance Structure,Maintenance Grounds,Management,Pool,Private Road,Sewer,Trash
Senior Community Yes
Pet Size Small (16-35 Lbs.)
Ownership Condominium
Monthly Total Fees $267
Acceptable Financing Cash, Conventional
Listing Terms Cash, Conventional
Num of Pet 1
Special Listing Condition None
Read Less
Want to know what your home might be worth? Contact us for a FREE valuation!

Our team is ready to help you sell your home for the highest possible price ASAP

© 2025 My Florida Regional MLS DBA Stellar MLS. All Rights Reserved.
Bought with BIANCHI REALTY & PROP MGMT INC
GET MORE INFORMATION





