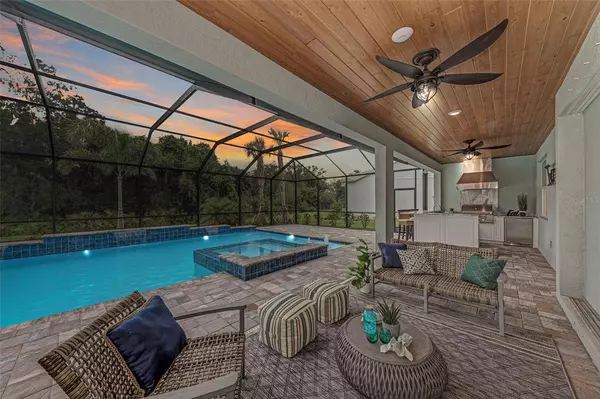$985,000
$969,000
1.7%For more information regarding the value of a property, please contact us for a free consultation.
12148 CRANSTON WAY Bradenton, FL 34211
5 Beds
5 Baths
4,677 SqFt
Key Details
Sold Price $985,000
Property Type Single Family Home
Sub Type Single Family Residence
Listing Status Sold
Purchase Type For Sale
Square Footage 4,677 sqft
Price per Sqft $210
Subdivision Mallory Park, Phase Ii, Subphases C&D
MLS Listing ID A4504069
Sold Date 07/08/21
Bedrooms 5
Full Baths 5
Construction Status Inspections
HOA Fees $316/qua
HOA Y/N Yes
Year Built 2020
Annual Tax Amount $3,283
Lot Size 0.300 Acres
Acres 0.3
Lot Dimensions 138x130x58x130
Property Description
Character and elegance become one in this stunning Heatherton floorplan recently built in 2020, situated on an oversized homesite at almost 1/3 of an acre with southeastern preserve views. Boasting a remarkable $250,000+ in upgrades throughout, upscale efficiency is optimized in every space of the two-story, five-bedroom residence. As you enter the decorative glass front doors to the large foyer, you are instantly in awe of the abundance of light, airy flow and sophisticated details showing casing crown molding, tray ceilings and volume ceilings of the first floor living and dining areas. The gourmet kitchen is a chef’s playground, equipped with KitchenAid stainless steel appliances, natural gas cooking, soft close drawers, decorative crown molding, quartz countertops, a polished marble backsplash, and a large island for entertaining. Easily transition any occasion to the outdoors for the desirable Florida lifestyle where you can dine alfresco at the newer, custom outdoor kitchen and bar with chiseled quartz edges beneath the expansive covered area featuring a tongue and groove ceiling and oasis atmosphere by the salt-water and heated custom 35’ pool and spa. Completing the first floor, you will find a massive den/office with tray ceiling offering a place for reflection or study, a mudroom to be a drop zone for shoes and bags, and tons of storage throughout. Two master suites – one on each level – provide optimal multi-generational living, both fashioned with lovely sitting areas and en-suite baths. Upstairs, there is a dedicated laundry room with a full-size washer and dryer with a sink to make chores more convenient. The second floor flows nicely with the masterfully added bonus room, two bedrooms joined by a Jack and Jill bathroom and a tucked away en-suite for your visitors. Thoughtful details and improvements detailing this home include plantation shutters, Kinetico reverse osmosis drinking system, whole-house surge protector, four-customized walk-in closets, tray ceilings, crown molding, landscaping, and a Tesla wall charge and epoxy flooring in the three-car garage. Located in Mallory Park, this gated community of 417 homes grants close-knit, resort-style living within world-renowned and master-planned Lakewood Ranch. Residents enjoy direct access to two community parks, a top-rated Gullett Elementary and Mona Jain Middle schools. Residents can enjoy lawn maintenance, the clubhouse with a catering kitchen, a large resort-style pool and spa, fire pit, playground, sport court, and a fitness center. Lakewood Ranch offers a superior lifestyle where you can live, work and play near championship golf courses and a premier sports campus, and within minutes to local farmer’s markets, Main Street shops and eateries, famous beaches, airports and more.
Location
State FL
County Manatee
Community Mallory Park, Phase Ii, Subphases C&D
Zoning PD-MU
Rooms
Other Rooms Bonus Room, Breakfast Room Separate, Den/Library/Office, Family Room, Formal Dining Room Separate, Great Room, Inside Utility, Interior In-Law Suite, Storage Rooms
Interior
Interior Features Built-in Features, Ceiling Fans(s), Crown Molding, Kitchen/Family Room Combo, Solid Surface Counters, Solid Wood Cabinets, Split Bedroom, Tray Ceiling(s), Walk-In Closet(s), Window Treatments
Heating Central, Electric
Cooling Central Air
Flooring Carpet, Tile
Fireplace false
Appliance Built-In Oven, Cooktop, Dishwasher, Disposal, Dryer, Exhaust Fan, Ice Maker, Microwave, Refrigerator, Washer, Water Filtration System
Laundry Inside, Upper Level
Exterior
Exterior Feature Hurricane Shutters, Irrigation System, Lighting, Outdoor Grill, Outdoor Kitchen, Rain Gutters, Shade Shutter(s), Sidewalk, Sliding Doors
Parking Features Driveway, Electric Vehicle Charging Station(s), Garage Door Opener
Garage Spaces 3.0
Pool Child Safety Fence, Deck, Gunite, Heated, Lighting, Screen Enclosure, Tile
Community Features Deed Restrictions, Fitness Center, Gated, Park, Playground, Pool, Sidewalks
Utilities Available BB/HS Internet Available, Cable Connected, Electricity Connected, Natural Gas Connected, Sewer Connected, Street Lights, Water Connected
Amenities Available Basketball Court, Clubhouse, Fence Restrictions, Fitness Center, Gated, Lobby Key Required, Park, Playground, Pool, Recreation Facilities, Spa/Hot Tub
View Trees/Woods
Roof Type Tile
Porch Covered, Screened
Attached Garage true
Garage true
Private Pool Yes
Building
Lot Description Oversized Lot, Sidewalk
Story 2
Entry Level Two
Foundation Slab
Lot Size Range 1/4 to less than 1/2
Builder Name Pulte
Sewer Public Sewer
Water Public
Architectural Style Custom
Structure Type Block,Wood Frame
New Construction false
Construction Status Inspections
Schools
Elementary Schools Gullett Elementary
Middle Schools Dr Mona Jain Middle
High Schools Lakewood Ranch High
Others
Pets Allowed Breed Restrictions, Number Limit
HOA Fee Include Pool,Escrow Reserves Fund,Maintenance Grounds,Management,Pool,Recreational Facilities
Senior Community No
Ownership Fee Simple
Monthly Total Fees $316
Acceptable Financing Cash, Conventional, VA Loan
Membership Fee Required Required
Listing Terms Cash, Conventional, VA Loan
Num of Pet 3
Special Listing Condition None
Read Less
Want to know what your home might be worth? Contact us for a FREE valuation!

Our team is ready to help you sell your home for the highest possible price ASAP

© 2024 My Florida Regional MLS DBA Stellar MLS. All Rights Reserved.
Bought with MICHAEL SAUNDERS & COMPANY

GET MORE INFORMATION





