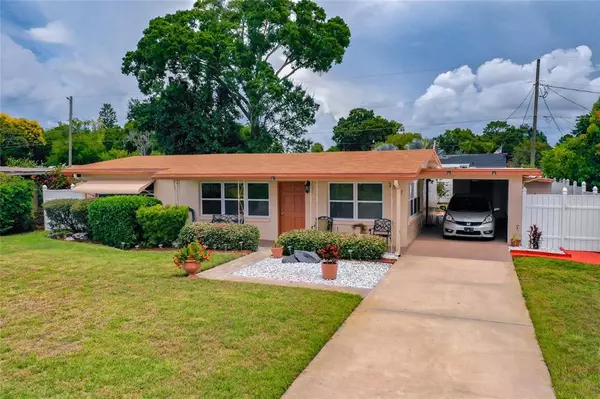$230,000
$230,000
For more information regarding the value of a property, please contact us for a free consultation.
2617 JANET ST Kissimmee, FL 34741
2 Beds
2 Baths
1,282 SqFt
Key Details
Sold Price $230,000
Property Type Single Family Home
Sub Type Single Family Residence
Listing Status Sold
Purchase Type For Sale
Square Footage 1,282 sqft
Price per Sqft $179
Subdivision Orange Gardens Sec 04
MLS Listing ID S5052654
Sold Date 07/21/21
Bedrooms 2
Full Baths 1
Half Baths 1
Construction Status No Contingency
HOA Y/N No
Year Built 1968
Annual Tax Amount $538
Lot Size 7,840 Sqft
Acres 0.18
Lot Dimensions 70x110
Property Description
They do not make them like this anymore! The property is sheltered in this quite sought-after neighborhood of Orange Gardens. Come see how well-maintained this Block home is, with beautiful terrazzo floors a long driveway, New Roof as of Sept of 2019, the bath rooms were remodel in 2019 as well, simple but elegant landscape. The front door lets in an abundance of natural light throughout the living the dining rooms, with its recessed lighting and sliding doors to the enclosed lanai makes for a pleasant place to read a book have your morning coffee or just relax. The kitchen offers a pass-through window to the lanai for entertaining guest and family. The soft lighting over the top of the kitchen cabinets keeps it cool when cooking and the beautiful back yard is fully enclosed for that added privacy. Conveniently close to Shopping centers, Attractions, Local Restaurants and Hospitals.
Location
State FL
County Osceola
Community Orange Gardens Sec 04
Zoning KRA2
Interior
Interior Features Kitchen/Family Room Combo, Master Bedroom Main Floor
Heating Electric
Cooling Central Air
Flooring Terrazzo
Furnishings Unfurnished
Fireplace false
Appliance Dishwasher, Disposal, Dryer, Electric Water Heater, Exhaust Fan, Microwave, Range, Refrigerator, Washer, Water Filtration System
Exterior
Exterior Feature Balcony, Fence, Irrigation System, Rain Gutters, Shade Shutter(s), Sidewalk, Sliding Doors, Storage
Utilities Available BB/HS Internet Available, Cable Available, Electricity Connected, Public, Street Lights, Water Connected
Roof Type Shingle
Garage false
Private Pool No
Building
Story 1
Entry Level One
Foundation Slab
Lot Size Range 0 to less than 1/4
Sewer Public Sewer
Water None
Structure Type Block
New Construction false
Construction Status No Contingency
Others
Senior Community No
Ownership Fee Simple
Acceptable Financing Cash, Conventional, FHA, VA Loan
Listing Terms Cash, Conventional, FHA, VA Loan
Special Listing Condition None
Read Less
Want to know what your home might be worth? Contact us for a FREE valuation!

Our team is ready to help you sell your home for the highest possible price ASAP

© 2024 My Florida Regional MLS DBA Stellar MLS. All Rights Reserved.
Bought with AMERIVEST REALTY
GET MORE INFORMATION





