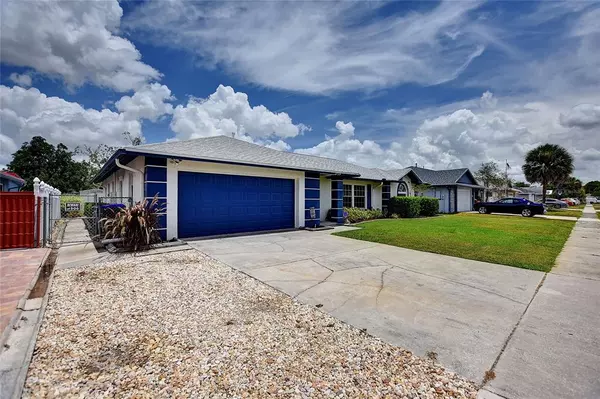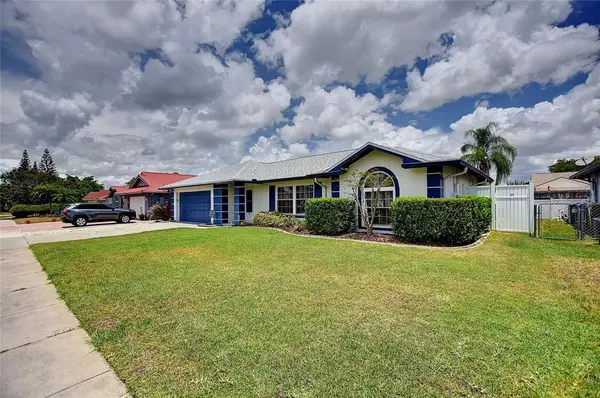$350,000
$327,500
6.9%For more information regarding the value of a property, please contact us for a free consultation.
2739 SAFFRON DRIVE Orlando, FL 32837
4 Beds
2 Baths
1,698 SqFt
Key Details
Sold Price $350,000
Property Type Single Family Home
Sub Type Single Family Residence
Listing Status Sold
Purchase Type For Sale
Square Footage 1,698 sqft
Price per Sqft $206
Subdivision Pepper Mill
MLS Listing ID O5951701
Sold Date 07/22/21
Bedrooms 4
Full Baths 2
Construction Status Appraisal,Financing,Inspections
HOA Y/N No
Year Built 1988
Annual Tax Amount $3,461
Lot Size 8,276 Sqft
Acres 0.19
Property Description
Welcome home to Peppermill, the community near it all. This 4 bedroom/2 bathroom pool home offers a split floorplan and plenty of entertaining space. When you enter the home you will notice the natural sunlight that fills the home. Just off the entry to the right is the formal living room with a formal dining room that joins the Master Bedroom with an ensuite bathroom featuring dual sinks and a step-in shower. At the heart of the home is the Kitchen with updated stainless steel appliances, Silestone Countertops, and wooden cabinetry. The kitchen looks out to the large family room for gathering before, after, and during meals. Just past the family room are the three additional bedrooms and bathroom. The sliding glass doors lead out from the family room onto the screened-in patio. The patio is LARGE and offers plenty of space for patio lounge furniture, tables, and chairs. The backyard is fully fenced and has a beautiful heated pool with deck jets and spa jets. The pool has its own collector tank outside of the pool. HOA is voluntary. The home was recently painted, has a new roof (2020), tankless water heater, gas stove, and gas heated pool, USB ports installed in rooms, plantation shutters, new garage door, and energy-efficient windows. This home is truly a must-see and will not last long.
Location
State FL
County Orange
Community Pepper Mill
Zoning RES
Interior
Interior Features Ceiling Fans(s), Living Room/Dining Room Combo, Master Bedroom Main Floor, Split Bedroom, Stone Counters, Thermostat
Heating Central, Natural Gas
Cooling Central Air
Flooring Carpet, Tile
Fireplace false
Appliance Cooktop, Dishwasher, Refrigerator, Tankless Water Heater
Exterior
Exterior Feature Fence, Irrigation System, Sidewalk
Garage Spaces 2.0
Pool Deck, Heated, In Ground
Utilities Available Electricity Connected, Public, Water Connected
Roof Type Shingle
Attached Garage true
Garage true
Private Pool Yes
Building
Entry Level One
Foundation Slab
Lot Size Range 0 to less than 1/4
Sewer Public Sewer
Water None
Structure Type Block,Concrete,Stucco
New Construction false
Construction Status Appraisal,Financing,Inspections
Schools
Elementary Schools John Young Elem
Middle Schools Freedom Middle
High Schools Freedom High School
Others
Pets Allowed Yes
Senior Community No
Ownership Fee Simple
Acceptable Financing Cash, Conventional, FHA, VA Loan
Membership Fee Required Optional
Listing Terms Cash, Conventional, FHA, VA Loan
Special Listing Condition None
Read Less
Want to know what your home might be worth? Contact us for a FREE valuation!

Our team is ready to help you sell your home for the highest possible price ASAP

© 2024 My Florida Regional MLS DBA Stellar MLS. All Rights Reserved.
Bought with ELITE REALTY, LLC
GET MORE INFORMATION





