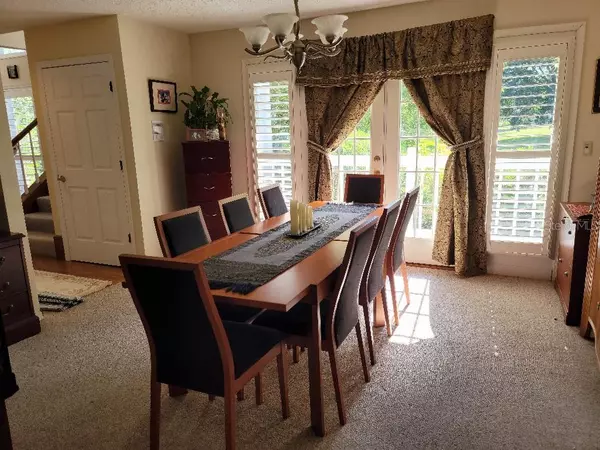$595,000
$595,000
For more information regarding the value of a property, please contact us for a free consultation.
4457 SANDPINE LN Sarasota, FL 34241
4 Beds
4 Baths
3,020 SqFt
Key Details
Sold Price $595,000
Property Type Single Family Home
Sub Type Single Family Residence
Listing Status Sold
Purchase Type For Sale
Square Footage 3,020 sqft
Price per Sqft $197
Subdivision Country Creek
MLS Listing ID T3306618
Sold Date 08/10/21
Bedrooms 4
Full Baths 3
Half Baths 1
HOA Fees $32
HOA Y/N Yes
Year Built 1984
Annual Tax Amount $3,635
Lot Size 1.000 Acres
Acres 1.0
Property Description
This beautiful 4-bedroom, 3.5 bath home in the highly sought-after neighborhood of Country Creek is a must see! Homes in this neighborhood of exclusively 1+ acre lots accented by gorgeous mature trees rarely become available, so don't let this opportunity pass you by! From the moment you round the drive to your rear-entry garage you will find yourself immersed in the beauty of nature in almost complete privacy. Tropical views await you from every window, yet you are mere minutes from Sarasota's wide array of shopping and amenities as well as some of the finest beaches that Florida has to offer. But with an oversized caged pool surrounded by stunning oaks and palms, why would you ever want to leave? From the moment you arrive at this private oasis to the time you relax in your soothing garden tub, peace and tranquility await you. Working from home? Every day will feel like a staycation with plenty of workspace combined with resort-style living. And families will love the A-rated schools, including one of the nation's top ten public schools, Pineview School for the Gifted. Did we mention the property backs up to a 10 acre preserve? No need to ever worry about staring into a neighbor's backyard! This truly is one of the most private and secluded lots in all of Country Creek. Broker representation 3.0% offered.
Location
State FL
County Sarasota
Community Country Creek
Zoning RE2
Rooms
Other Rooms Den/Library/Office, Family Room, Formal Dining Room Separate, Formal Living Room Separate, Inside Utility, Loft
Interior
Interior Features Built-in Features, Cathedral Ceiling(s), Ceiling Fans(s), Eat-in Kitchen, Master Bedroom Main Floor, Skylight(s), Solid Wood Cabinets, Stone Counters, Thermostat, Walk-In Closet(s), Window Treatments
Heating Central, Electric, Zoned
Cooling Central Air, Zoned
Flooring Bamboo, Carpet, Ceramic Tile
Fireplaces Type Family Room, Living Room, Wood Burning
Furnishings Unfurnished
Fireplace true
Appliance Built-In Oven, Cooktop, Dishwasher, Disposal, Dryer, Exhaust Fan, Microwave, Refrigerator
Laundry Inside, Laundry Closet, Laundry Room
Exterior
Exterior Feature Balcony, French Doors, Lighting, Outdoor Shower, Rain Gutters
Parking Features Driveway, Garage Door Opener, Garage Faces Rear, Off Street
Garage Spaces 2.0
Pool Auto Cleaner, Gunite, In Ground, Lighting
Community Features Golf Carts OK, Special Community Restrictions
Utilities Available BB/HS Internet Available, Cable Available, Cable Connected, Electricity Available, Electricity Connected, Public, Sewer Available, Sewer Connected, Street Lights, Underground Utilities, Water Available
View Trees/Woods
Roof Type Shingle
Porch Covered, Deck, Front Porch, Porch, Rear Porch, Screened
Attached Garage true
Garage true
Private Pool Yes
Building
Lot Description Conservation Area, In County, Near Golf Course, Near Public Transit, Oversized Lot, Private
Story 2
Entry Level Two
Foundation Slab
Lot Size Range 1 to less than 2
Sewer Public Sewer
Water Public
Structure Type Wood Frame,Wood Siding
New Construction false
Others
Pets Allowed Yes
HOA Fee Include Private Road
Senior Community No
Ownership Fee Simple
Monthly Total Fees $65
Acceptable Financing Cash, Conventional, FHA, VA Loan
Membership Fee Required Required
Listing Terms Cash, Conventional, FHA, VA Loan
Special Listing Condition None
Read Less
Want to know what your home might be worth? Contact us for a FREE valuation!

Our team is ready to help you sell your home for the highest possible price ASAP

© 2024 My Florida Regional MLS DBA Stellar MLS. All Rights Reserved.
Bought with BRIGHT REALTY
GET MORE INFORMATION





