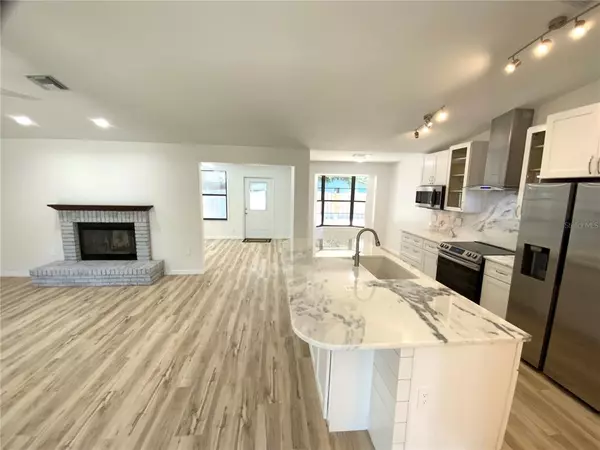$470,000
$459,000
2.4%For more information regarding the value of a property, please contact us for a free consultation.
2655 BRIAR OAK CIR Sarasota, FL 34232
4 Beds
2 Baths
1,890 SqFt
Key Details
Sold Price $470,000
Property Type Single Family Home
Sub Type Single Family Residence
Listing Status Sold
Purchase Type For Sale
Square Footage 1,890 sqft
Price per Sqft $248
Subdivision Colonial Oaks
MLS Listing ID A4506401
Sold Date 08/16/21
Bedrooms 4
Full Baths 2
Construction Status Inspections
HOA Fees $25/ann
HOA Y/N Yes
Year Built 1989
Annual Tax Amount $1,669
Lot Size 7,405 Sqft
Acres 0.17
Lot Dimensions 72 x 88
Property Description
Multiple offer roundtable. All highest and best offers to be presented THURSDAY July 15,2021, at 4pm. Thank you. This home is located in the highly desirable Colonial Oaks neighborhood. You will fall in love with this home the minute you enter the house. The 4TH BEDROOM can be an office, nursery, family room or both if divided the room size is 30ft x 10.6 Seller has several options available. Updated Kitchen has granite tops and full backsplash, both bathrooms have been updated as well, new waterproof interlocking vinyl plank flooring throughout This home boasts a wood burning fireplace with plenty of room to entertain your family and friends. A separate dining room for large gatherings or you can dine at the beautiful large kitchen island with a 10 inch overhang can seat 6 or more. All the appliances are brand new Samsung. The master bathroom has a soaking tub with dual sinks, private water closet and spacious walk in closet and a make up table for the lady of the house. Indoor laundry room with tub. New hot tank there is a Central A/C unit plus a mini split. The air conditioned space is 1890 sq. Ft. The back yard is fenced in with room for pool. Minutes to UTC mall and Benderson Park, and the 23 acre Colonial Recreation Park with a wide variety of amenities.tennis courts etc.
Location
State FL
County Sarasota
Community Colonial Oaks
Zoning RSF
Interior
Interior Features Cathedral Ceiling(s), Ceiling Fans(s), Master Bedroom Main Floor, Open Floorplan, Solid Wood Cabinets, Split Bedroom, Stone Counters, Vaulted Ceiling(s), Walk-In Closet(s)
Heating Central, Electric
Cooling Central Air, Mini-Split Unit(s)
Flooring Vinyl
Furnishings Unfurnished
Fireplace true
Appliance Dishwasher, Disposal, Electric Water Heater, Exhaust Fan, Ice Maker, Microwave, Range, Range Hood, Refrigerator
Exterior
Exterior Feature Fence, Rain Gutters
Garage Spaces 2.0
Fence Wood
Utilities Available Electricity Available, Electricity Connected, Sewer Available, Sewer Connected, Underground Utilities, Water Connected
Roof Type Shingle
Porch Patio
Attached Garage true
Garage true
Private Pool No
Building
Story 1
Entry Level One
Foundation Slab
Lot Size Range 0 to less than 1/4
Sewer Public Sewer
Water Public
Architectural Style Bungalow, Ranch
Structure Type Block
New Construction false
Construction Status Inspections
Schools
Elementary Schools Brentwood Elementary
Middle Schools Mcintosh Middle
High Schools Sarasota High
Others
Pets Allowed Yes
Senior Community No
Ownership Fee Simple
Monthly Total Fees $25
Acceptable Financing Cash
Membership Fee Required Required
Listing Terms Cash
Special Listing Condition None
Read Less
Want to know what your home might be worth? Contact us for a FREE valuation!

Our team is ready to help you sell your home for the highest possible price ASAP

© 2024 My Florida Regional MLS DBA Stellar MLS. All Rights Reserved.
Bought with MBN REALTY PROFESSIONALS
GET MORE INFORMATION





