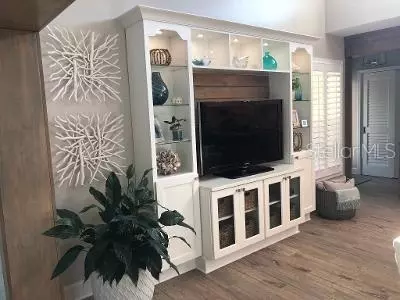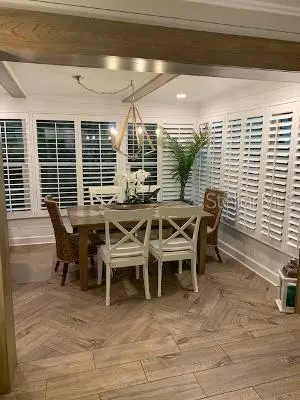$325,000
$324,900
For more information regarding the value of a property, please contact us for a free consultation.
6817 WOODWIND DR #64 Sarasota, FL 34231
2 Beds
2 Baths
1,228 SqFt
Key Details
Sold Price $325,000
Property Type Single Family Home
Sub Type Villa
Listing Status Sold
Purchase Type For Sale
Square Footage 1,228 sqft
Price per Sqft $264
Subdivision Woodside Village East
MLS Listing ID A4509514
Sold Date 09/01/21
Bedrooms 2
Full Baths 2
HOA Fees $460/mo
HOA Y/N Yes
Year Built 1974
Annual Tax Amount $1,564
Property Description
Welcome to your BEAUTIFUL Villa with Designer touches throughout! This is a total "Wow Property", so bring a contract because it is like no other! Pride of Ownership shows throughout and this villa is impeccable and tastefully updated throughout. Some Renovations/Improvements by Seller include the following: Wood Look Porcelain Tile throughout*Designer Lighting & Fans*Custom Closet Organizers*Custom Window Treatments*Shiplap Accents*6" Baseboards*100% Impact Windows/Doors/Sliders & Clerestories '15-'17*Complete New Gorgeous Kitchen w/Cambria Quartz Tops w/Designer Edge*Samsung Appliances with an Induction Range, Convection Oven & French Door Refrigerator*Kohler SS Farmhouse Sink*Delta Touch-Contol Faucet*Roll outs in Pantry & Island Cabinets*Subway Tile Backsplash w/Mother of Pearl Accent Tile*Glass Front Cabinets w/Accent Lighting*Under Cabinet Lighting*Desk Area w/pull out printer drawer*Living Room has a Custom Built-In Entertainment Center w/Cambria Quartz Top*Tongue & Groove Ceilings*Custom motorized, remote controlled shades on all Clerestory Windows*Florida Room has Custom Wood Plantation Shutters & Shiplap and Tongue and Groove Accents*Inviting Laundry Room w/Custom Pedestal for Front Loaders*Mega Capacity LG SS Washer & Dryer*SS Undermount Laundry Sink w/Cambria Quartz Top*Guest Bath is Updated w/Custom Tile Work, Backlit Mirror & a Cambria Quartz Top*2nd Bedroom has a Walk-in-Closet and a Custom Natural Woven Cordless Shade*Master Bedroom has Shiplap accent, Tongue & Groove Ceiling, Walk-in-Closet, Reach Closet & a Motorized Remote Controlled Woven Natural Shades on the Clerestory Windows*Master Bath is Updated w/Dual Sinks, Pull Out Hamper in Cabinet & Custom Tile Work w/Mother of Pearl Accent Tile*Outside has Pavers & a Screen Room that features a Remote Controlled Louver System-Open for Sun or Ventilation & Close for Rain or Shade*There is also a Side Paver Patio & Sidewalk*Replumbed with 3/4" CPVC '11. This Villa is on the back street with no thru-traffic and is at the end of the street as an "End Unit " with much privacy with the side & backyard! Great Natural Lighting plus enjoy all of the beautiful decorative lighting throughout which makes this villa very light & bright all day and all night! Roofs are replaced by the association and fees include: Cable TV*Community Pool*Exterior Maintenace*Pest Control*Water/Sewer/Trash. Located within Minutes to our World Famous Beaches on Siesta Key, Legacy Trail, several Fitness Centers, Movie Theaters, Gulf Gate Shops & Fine Restaurants & A+ Schools in Quiet, South Sarasota. Woodside Village East has towering oak trees throughout the community and is the best kept secret around in the Gulf Gate Area. A nice sized Community Pool is waiting for you! Good Neighbors make this Villa a perfect place to call home. Have a true Florida Lifestyle in Woodside Village East that is near everything. Make it yours today but this Unique, Model Perfect Villa won't last; it's just Striking! Being Sold As Is with the right to inspect. Showings by appointment only.
Location
State FL
County Sarasota
Community Woodside Village East
Zoning RMF2
Rooms
Other Rooms Attic, Florida Room, Inside Utility, Storage Rooms
Interior
Interior Features Built-in Features, Ceiling Fans(s), Crown Molding, High Ceilings, Master Bedroom Main Floor, Open Floorplan, Stone Counters, Thermostat, Vaulted Ceiling(s)
Heating Central, Electric
Cooling Central Air
Flooring Tile
Furnishings Unfurnished
Fireplace false
Appliance Convection Oven, Dishwasher, Disposal, Dryer, Electric Water Heater, Microwave, Range, Refrigerator, Washer
Laundry Inside, Laundry Room
Exterior
Exterior Feature Sidewalk, Storage
Parking Features Covered, Driveway, Ground Level, Guest
Community Features Buyer Approval Required, Deed Restrictions, No Truck/RV/Motorcycle Parking, Pool, Tennis Courts
Utilities Available BB/HS Internet Available, Cable Connected, Electricity Connected, Public, Sewer Connected, Water Connected
Amenities Available Pickleball Court(s), Pool, Vehicle Restrictions
Roof Type Shingle
Porch Other
Garage false
Private Pool No
Building
Lot Description In County, Level, Near Public Transit, Street Dead-End, Paved, Private
Story 1
Entry Level One
Foundation Slab
Lot Size Range Non-Applicable
Sewer Public Sewer
Water Public
Structure Type Block,Stucco
New Construction false
Schools
Elementary Schools Gulf Gate Elementary
Middle Schools Brookside Middle
High Schools Riverview High
Others
Pets Allowed Yes
HOA Fee Include Cable TV,Pool,Escrow Reserves Fund,Fidelity Bond,Insurance,Maintenance Structure,Maintenance Grounds,Management,Pest Control,Pool,Sewer,Trash,Water
Senior Community No
Pet Size Small (16-35 Lbs.)
Ownership Condominium
Monthly Total Fees $460
Acceptable Financing Cash, Conventional
Membership Fee Required Required
Listing Terms Cash, Conventional
Num of Pet 2
Special Listing Condition None
Read Less
Want to know what your home might be worth? Contact us for a FREE valuation!

Our team is ready to help you sell your home for the highest possible price ASAP

© 2024 My Florida Regional MLS DBA Stellar MLS. All Rights Reserved.
Bought with MICHAEL SAUNDERS & COMPANY
GET MORE INFORMATION





