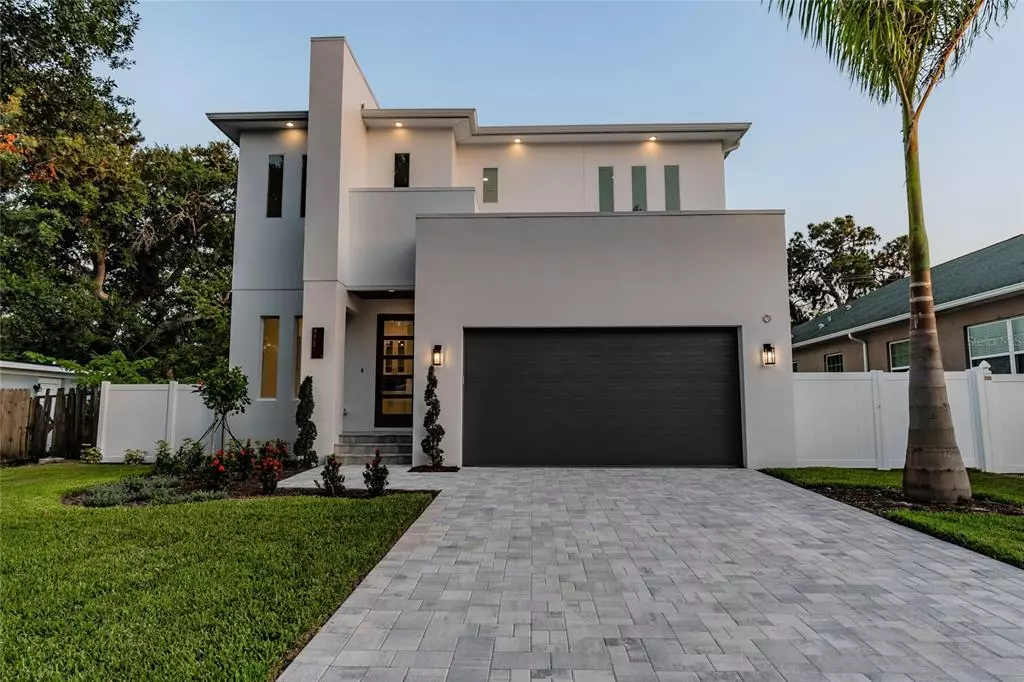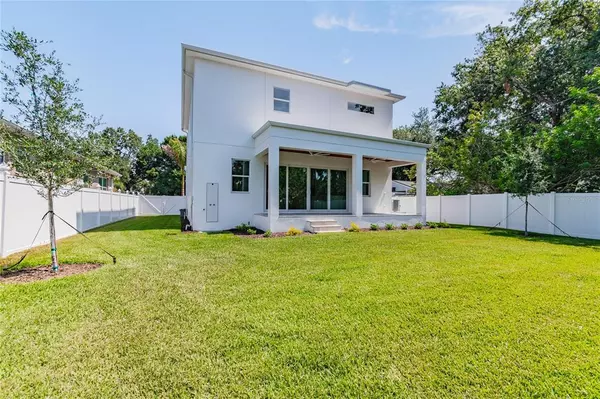$875,000
$845,000
3.6%For more information regarding the value of a property, please contact us for a free consultation.
4428 W LAWN AVE Tampa, FL 33611
5 Beds
3 Baths
2,755 SqFt
Key Details
Sold Price $875,000
Property Type Single Family Home
Sub Type Single Family Residence
Listing Status Sold
Purchase Type For Sale
Square Footage 2,755 sqft
Price per Sqft $317
Subdivision Anita Sub
MLS Listing ID T3312751
Sold Date 08/04/21
Bedrooms 5
Full Baths 3
Construction Status Financing
HOA Y/N No
Year Built 2021
Annual Tax Amount $2,004
Lot Size 7,840 Sqft
Acres 0.18
Lot Dimensions 60x130
Property Description
NEW CONSTRUCTION - 5 bed, 3 bath, 2,755 sf Modern Transitional. Huge 60x130 lot. Perfect South Tampa location. Open floorplan. 10' ceilings. Level 4 smooth drywall. Impact rated low-e windows and doors. Wide plank European white oak floors. First floor: flex space with wine bar, private bedroom/bath, grand kitchen with 10' waterfall island, under-cabinet lighting, upgraded stainless LG appliances, 16' sliders open to covered lanai with smokewood ceiling. Second floor: large master with custom cabinets, ensuite bath with glass shower and separate freestanding soaking tub, walk-in closet, three guest bedrooms, large guest bath with double vanity, laundry room with built in cabinets and sink. Zoned HVAC with separate Trane system for upstairs and downstairs. Custom trim package with 7.25" baseboards, crown molding, window and door casing, solid core 3-panel doors. Softclose cabinets and drawers, Calacatta quartz countertops. All LED lighting. Fenced backyard with room for a pool and additional outdoor living. Paver driveway, walkways and lanai. Upgraded landscape package with zoned irrigation system. Outdoor shower and pre-plumb for future outdoor kitchen. Garage has 12' ceilings and epoxy floor finish. Oversized water heater and water softener. Wired security system with outdoor camera pre-wire. Ethernet in every room with panel in media closet. This brand new home from luxury homebuilder Dorado Construction is move-in ready and includes a 2-10 warranty for the homebuyer.
Location
State FL
County Hillsborough
Community Anita Sub
Zoning RS-60
Interior
Interior Features Built-in Features, Ceiling Fans(s), Crown Molding, Eat-in Kitchen, High Ceilings, Kitchen/Family Room Combo, Dormitorio Principal Arriba, Solid Surface Counters, Solid Wood Cabinets, Split Bedroom, Stone Counters, Thermostat, Walk-In Closet(s)
Heating Electric
Cooling Central Air, Zoned
Flooring Tile, Wood
Fireplace false
Appliance Bar Fridge, Dishwasher, Disposal, Dryer, Electric Water Heater, Exhaust Fan, Microwave, Range, Range Hood, Refrigerator, Washer, Water Softener, Wine Refrigerator
Laundry Inside, Upper Level
Exterior
Exterior Feature Fence, Irrigation System, Lighting, Rain Gutters, Sidewalk, Sliding Doors, Sprinkler Metered
Parking Features Driveway, Garage Door Opener, Oversized
Garage Spaces 2.0
Fence Vinyl
Utilities Available Public
Roof Type Shingle
Porch Covered
Attached Garage true
Garage true
Private Pool No
Building
Lot Description Oversized Lot
Entry Level Two
Foundation Slab
Lot Size Range 0 to less than 1/4
Sewer Public Sewer
Water Public
Architectural Style Contemporary
Structure Type Block,Stucco,Wood Frame
New Construction true
Construction Status Financing
Schools
Elementary Schools Anderson-Hb
Middle Schools Madison-Hb
High Schools Robinson-Hb
Others
Senior Community No
Ownership Fee Simple
Acceptable Financing Cash, Conventional, VA Loan
Listing Terms Cash, Conventional, VA Loan
Special Listing Condition None
Read Less
Want to know what your home might be worth? Contact us for a FREE valuation!

Our team is ready to help you sell your home for the highest possible price ASAP

© 2025 My Florida Regional MLS DBA Stellar MLS. All Rights Reserved.
Bought with PINPOINT REALTY GROUP LLC
GET MORE INFORMATION





