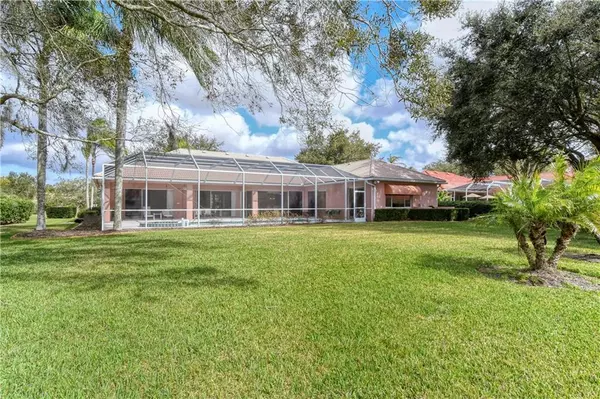$565,000
$590,000
4.2%For more information regarding the value of a property, please contact us for a free consultation.
8337 EAGLE LAKE DR Sarasota, FL 34241
3 Beds
3 Baths
3,149 SqFt
Key Details
Sold Price $565,000
Property Type Single Family Home
Sub Type Single Family Residence
Listing Status Sold
Purchase Type For Sale
Square Footage 3,149 sqft
Price per Sqft $179
Subdivision Preserve At Misty Creek Eagles Watch
MLS Listing ID A4489526
Sold Date 03/05/21
Bedrooms 3
Full Baths 2
Half Baths 1
Construction Status Inspections
HOA Fees $139/ann
HOA Y/N Yes
Year Built 1993
Annual Tax Amount $4,393
Lot Size 0.530 Acres
Acres 0.53
Property Description
Welcome “home sweet home” to Misty Creek, one of Sarasota's finest, gated, golf course communities.
Enjoy the privacy, security and serenity of your water-front residence on this oversized 23,173 sq ft lot.
This 3 bedroom, 2.5 bathroom home is light and spacious with pool and water views from almost every room. Whether you are a gourmet Chef or a novice you will enjoy cooking with a view. If entertaining is your game the options are endless – a formal dining & sitting room or an informal open plan kitchen & family room with fireplace. Either way, you can view the wildlife preserve and appreciate the birds, deer, turtles & majestic, mature trees.
You might not want to leave your large master bedroom, especially when you slide the lanai doors open to enjoy sunrise and sunset hues from your bed. The master bathroom with dual sinks, large walk in shower, separate soaking tub/spa, his/her walk-in closets will make you feel as though you are on staycation.
Breakfast or sundowners on the screened in porch is the perfect beginning and end to each day. Working from home makes virtual life a pleasure from the separate office, a perfect setting for zooms & FaceTime. Don't worry about your family members or guests as you can't beat a true split plan home. The additional 2 bedrooms and shared bathroom even have their own access to the yard, pool & spa.
The side entry 3 car garage allows space for storage. Sale may include a free trial membership to Misty Creek Country Club (TBD). Membership for residents is not required.
Location
State FL
County Sarasota
Community Preserve At Misty Creek Eagles Watch
Zoning RE1
Interior
Interior Features Eat-in Kitchen, High Ceilings, Kitchen/Family Room Combo, Living Room/Dining Room Combo, Split Bedroom, Walk-In Closet(s), Window Treatments
Heating Electric
Cooling Central Air
Flooring Carpet, Tile
Fireplaces Type Wood Burning
Furnishings Unfurnished
Fireplace true
Appliance Cooktop, Dishwasher, Disposal, Dryer, Electric Water Heater, Microwave, Refrigerator, Washer
Laundry Inside
Exterior
Exterior Feature Rain Gutters, Sliding Doors
Parking Features Garage Door Opener, Garage Faces Side
Garage Spaces 3.0
Pool In Ground, Lighting, Screen Enclosure, Tile
Community Features Deed Restrictions, Gated, Golf, Sidewalks
Utilities Available Cable Available, Electricity Connected, Sewer Connected, Water Connected
Amenities Available Clubhouse, Gated, Golf Course, Security, Tennis Court(s)
Waterfront Description Pond
View Y/N 1
View Garden, Pool, Water
Roof Type Tile
Porch Covered, Deck, Enclosed, Patio, Rear Porch, Screened
Attached Garage true
Garage true
Private Pool Yes
Building
Lot Description Paved
Story 1
Entry Level One
Foundation Slab
Lot Size Range 1/2 to less than 1
Sewer Public Sewer
Water Public
Structure Type Stucco
New Construction false
Construction Status Inspections
Schools
Elementary Schools Lakeview Elementary
Middle Schools Sarasota Middle
High Schools Riverview High
Others
Pets Allowed Yes
HOA Fee Include 24-Hour Guard,Private Road,Security
Senior Community No
Ownership Fee Simple
Monthly Total Fees $139
Acceptable Financing Cash, Conventional
Membership Fee Required Required
Listing Terms Cash, Conventional
Special Listing Condition None
Read Less
Want to know what your home might be worth? Contact us for a FREE valuation!

Our team is ready to help you sell your home for the highest possible price ASAP

© 2024 My Florida Regional MLS DBA Stellar MLS. All Rights Reserved.
Bought with MICHAEL SAUNDERS & COMPANY
GET MORE INFORMATION





