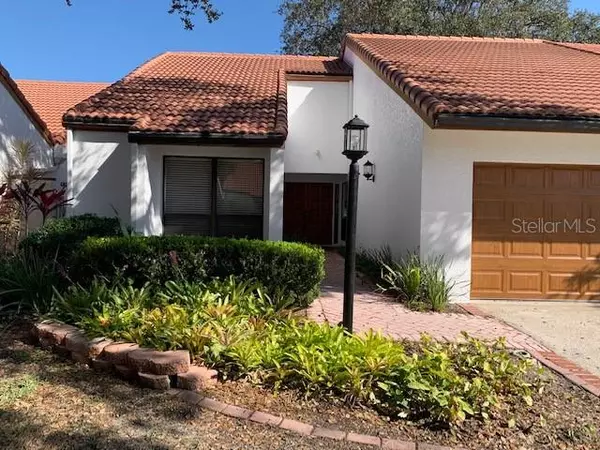$239,000
$269,000
11.2%For more information regarding the value of a property, please contact us for a free consultation.
11405 ROBLES DEL RIO PL Temple Terrace, FL 33617
3 Beds
2 Baths
1,681 SqFt
Key Details
Sold Price $239,000
Property Type Single Family Home
Sub Type Single Family Residence
Listing Status Sold
Purchase Type For Sale
Square Footage 1,681 sqft
Price per Sqft $142
Subdivision Vista Del Rio
MLS Listing ID T3288277
Sold Date 03/16/21
Bedrooms 3
Full Baths 2
Construction Status Financing,Inspections
HOA Fees $185/mo
HOA Y/N Yes
Year Built 1983
Annual Tax Amount $2,075
Lot Size 4,356 Sqft
Acres 0.1
Lot Dimensions 46.2x90
Property Description
Very open and inviting River Landing villa home - 2 bedrooms, den & 2 full baths - notice the vaulted ceiling and fireplace at entry - both baths have been updated with safety features - 12x15 master features TWO mirrored closets and access to screened patio - sliding door access to 13x11 patio from 3 rooms - a/c 2011, garage door 2015, both roofs 2018 , tile floors except 2nd bedroom and den, private backyard courtyard well landscaped - oversized double car garage - bring the golf cart. Very special Temple Terrace neighborhood with a low HOA of $185 and includes maintenance of grounds, 7 acre park, boat/RV storage, pool, tennis court, walking trail and dock/gazebo on the Hillsborough River. Convenient to I75, USF, Busch Gardens and many medical and professional facilities. You may also want to tour the Temple Terrace Golf & Country Club, the Temple Terrace Family Recreation Center and many parks nearby. Floorplan available at your request.
Location
State FL
County Hillsborough
Community Vista Del Rio
Zoning RMF
Rooms
Other Rooms Formal Dining Room Separate, Inside Utility
Interior
Interior Features Cathedral Ceiling(s), Ceiling Fans(s), Split Bedroom, Walk-In Closet(s)
Heating Central
Cooling Central Air
Flooring Carpet, Tile
Fireplaces Type Living Room
Furnishings Unfurnished
Fireplace true
Appliance Dishwasher, Disposal, Dryer, Range, Range Hood, Refrigerator, Washer
Laundry Inside
Exterior
Exterior Feature Fence, Irrigation System, Sliding Doors
Parking Features Garage Door Opener, Oversized
Garage Spaces 2.0
Fence Masonry
Community Features Fishing, Park, Pool, Waterfront
Utilities Available BB/HS Internet Available, Cable Available
Roof Type Tile
Porch Enclosed, Patio, Screened
Attached Garage true
Garage true
Private Pool No
Building
Lot Description City Limits
Story 1
Entry Level One
Foundation Slab
Lot Size Range 0 to less than 1/4
Builder Name Rutenberg
Sewer Public Sewer
Water None
Architectural Style Contemporary
Structure Type Block,Stucco
New Construction false
Construction Status Financing,Inspections
Others
Pets Allowed Yes
HOA Fee Include Common Area Taxes,Pool,Escrow Reserves Fund,Maintenance Grounds,Pool,Private Road
Senior Community No
Ownership Fee Simple
Monthly Total Fees $185
Acceptable Financing Cash, Conventional
Membership Fee Required Required
Listing Terms Cash, Conventional
Special Listing Condition None
Read Less
Want to know what your home might be worth? Contact us for a FREE valuation!

Our team is ready to help you sell your home for the highest possible price ASAP

© 2025 My Florida Regional MLS DBA Stellar MLS. All Rights Reserved.
Bought with DALTON WADE, INC.
GET MORE INFORMATION





