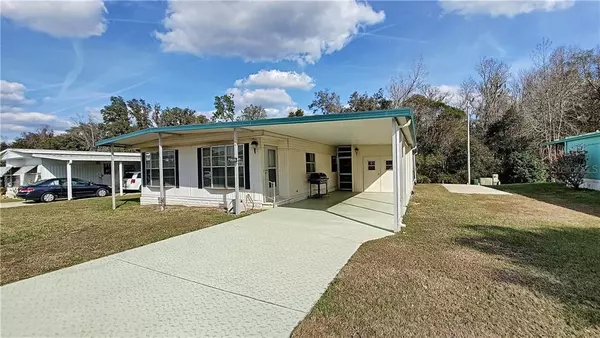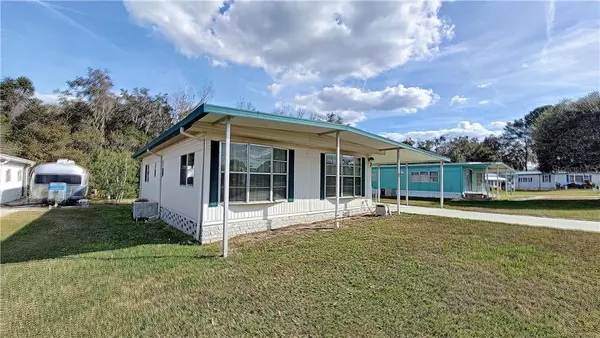$85,000
$125,000
32.0%For more information regarding the value of a property, please contact us for a free consultation.
29129 JOHNSTON RD #2535 Dade City, FL 33523
2 Beds
2 Baths
1,040 SqFt
Key Details
Sold Price $85,000
Property Type Other Types
Sub Type Manufactured Home
Listing Status Sold
Purchase Type For Sale
Square Footage 1,040 sqft
Price per Sqft $81
Subdivision Travelers Rest
MLS Listing ID O5920461
Sold Date 03/30/21
Bedrooms 2
Full Baths 2
Construction Status No Contingency
HOA Fees $235/ann
HOA Y/N Yes
Year Built 1982
Annual Tax Amount $1,415
Lot Size 6,534 Sqft
Acres 0.15
Property Description
Check out this groovy double wide manufactured home in Traveler's Rest! Traveler's Rest is 55+ oasis in rural Pasco County, with a convenient location near the main artery of the west coast, I-75, but set back amongst the rolling hills of Dade City. The community has a very interesting history, being developed by Airstream, and there are still plenty of Airstream trailers sprinkled throughout the park! This home is located in the Village section of the park, where the homes are deeded. That's right * no lot rent * you own the land! The yearly HOA fee covers so much in this park! You have access to all the wonderful amenities that Traveler's Rest offers, and the best place to see all their amenities is on their website: travelersrestresort.com. The fee also includes *water * sewer * and *trash removal. Now let's get back to this house! Enter through the front door into the main living space. The living room, dining room, and kitchen flow together through this entire half of the house. The living room has a ceiling fan to provide additional air flow, and the dining room has a built in hutch. The kitchen has plenty of cabinet space, and the refrigerator is newer. The kitchen has sliding glass doors that lead into the Florida room, enclosed by windows. This room has a great view out back- there are no rear neighbors at this home, making the lot feel even more private! The other half of the home features the bedrooms and bathrooms. The 2nd bedroom is at the front of the house and has a standard closet and ceiling fan. The next room is the 2nd full bathroom, with a shower and tub combo. The subflooring was recently replaced, and the bathroom is ready for your finishing touches with new flooring! The master suite is the last room inside the home, and features a large walk-in closet. The bedroom overlooks the green space behind the home. The master bathroom features a shower, no tub. The shower was replaced, and the toilet is higher than standard. There is an outside storage room where you will find the washer and dryer, and the property also has an additional RV parking pad with hookups. Hot water heater was replaced. Call your agent to schedule a showing, and send us an offer- all offers will be considered!
Location
State FL
County Pasco
Community Travelers Rest
Zoning RMH
Rooms
Other Rooms Florida Room, Storage Rooms
Interior
Interior Features Built-in Features, Living Room/Dining Room Combo, Open Floorplan, Split Bedroom, Walk-In Closet(s), Window Treatments
Heating Central
Cooling Central Air
Flooring Carpet, Laminate
Furnishings Partially
Fireplace false
Appliance Dishwasher, Dryer, Range, Refrigerator, Washer
Laundry Outside
Exterior
Exterior Feature Rain Gutters, Storage
Parking Features Driveway
Community Features Deed Restrictions, Fishing, Golf Carts OK, Golf, Park, Pool, Tennis Courts, Water Access
Utilities Available Cable Connected, Electricity Connected, Private, Public, Sewer Connected, Underground Utilities, Water Connected
Water Access 1
Water Access Desc Pond
View Trees/Woods
Roof Type Roof Over
Garage false
Private Pool No
Building
Lot Description In County, Paved
Entry Level One
Foundation Crawlspace
Lot Size Range 0 to less than 1/4
Sewer Private Sewer
Water Public
Structure Type Metal Siding
New Construction false
Construction Status No Contingency
Others
Pets Allowed Yes
Senior Community Yes
Ownership Fee Simple
Monthly Total Fees $235
Acceptable Financing Cash, Conventional, Other
Membership Fee Required Required
Listing Terms Cash, Conventional, Other
Num of Pet 2
Special Listing Condition None
Read Less
Want to know what your home might be worth? Contact us for a FREE valuation!

Our team is ready to help you sell your home for the highest possible price ASAP

© 2024 My Florida Regional MLS DBA Stellar MLS. All Rights Reserved.
Bought with STAR BAY REALTY CORP.
GET MORE INFORMATION





