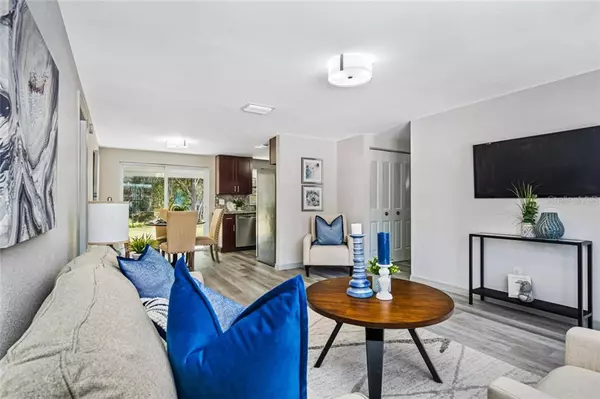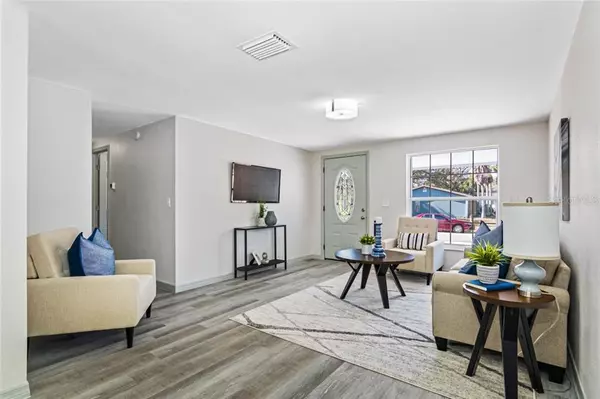$235,000
$250,000
6.0%For more information regarding the value of a property, please contact us for a free consultation.
3723 AMBERMIST DR Tampa, FL 33619
4 Beds
2 Baths
1,200 SqFt
Key Details
Sold Price $235,000
Property Type Single Family Home
Sub Type Single Family Residence
Listing Status Sold
Purchase Type For Sale
Square Footage 1,200 sqft
Price per Sqft $195
Subdivision Sugarcreek Sub Unit
MLS Listing ID T3288782
Sold Date 04/13/21
Bedrooms 4
Full Baths 2
Construction Status Financing
HOA Y/N No
Year Built 1980
Annual Tax Amount $577
Lot Size 7,405 Sqft
Acres 0.17
Lot Dimensions 70x105
Property Description
ABSOLUTELY GORGEOUS, Situated in a peaceful and quiet neighborhood and centrally located is this Fully remodeled, move in ready, cozy 4 bed and 2 bath home with a large owners suite waiting for its new owner. No expense has been spared to tastefully renovate this beauty. BRAND NEW EVERYTHING- New ROOF , new AIR CONDITIONING system and DUCTWORK, new FLOORING throughout the house, new WATER HEATER, all new WINDOWS, new kitchen CABINETS and GRANITE COUNTERTOPS . new STAINLESS STEEL FRIGIDAIRE APPLIANCES, SINKS, fresh PAINT inside and out, fully remodeled bathrooms with new BATHTUBS, TOILETS, VANITIES with Granite countertops, new bath FIXTURES, new LIGHT FIXTURES throughout the house, new BASEBOARDS. Concrete on large Driveway and patio are redone as well. Huge Backyard with Bellows Lake Outlet in the rear and no immediate rear neighbor. No HOA, No CDD, Relax and enjoy with no maintenance for a long time. House like this is hard to come by for this price.
Centrally located and is across from Florida State Fair Grounds south Entrance. 4 Minutes from I-4 and 7 minutes from I-75, Seminole Hard Rock Hotel and Casino.
Multiple Offers Received!! Please submit highest and best by 2/13/21 6 PM
Location
State FL
County Hillsborough
Community Sugarcreek Sub Unit
Zoning RSC-9
Interior
Interior Features Living Room/Dining Room Combo, Open Floorplan, Solid Wood Cabinets, Stone Counters, Thermostat, Walk-In Closet(s)
Heating Central
Cooling Central Air
Flooring Vinyl
Fireplace false
Appliance Dishwasher, Disposal, Electric Water Heater, Microwave, Range, Refrigerator
Exterior
Exterior Feature Fence, French Doors, Sidewalk
Parking Features Driveway
Fence Chain Link
Utilities Available BB/HS Internet Available, Cable Available, Electricity Connected, Phone Available, Public, Sewer Connected, Water Connected
Waterfront Description Creek
Roof Type Shingle
Porch Covered, Rear Porch
Garage false
Private Pool No
Building
Story 1
Entry Level One
Foundation Slab
Lot Size Range 0 to less than 1/4
Sewer Public Sewer
Water Public
Architectural Style Contemporary
Structure Type Block
New Construction false
Construction Status Financing
Schools
Elementary Schools Kenly-Hb
Middle Schools Mann-Hb
High Schools Blake-Hb
Others
Senior Community No
Ownership Fee Simple
Acceptable Financing Cash, Conventional, FHA, VA Loan
Listing Terms Cash, Conventional, FHA, VA Loan
Special Listing Condition None
Read Less
Want to know what your home might be worth? Contact us for a FREE valuation!

Our team is ready to help you sell your home for the highest possible price ASAP

© 2024 My Florida Regional MLS DBA Stellar MLS. All Rights Reserved.
Bought with NACA
GET MORE INFORMATION





