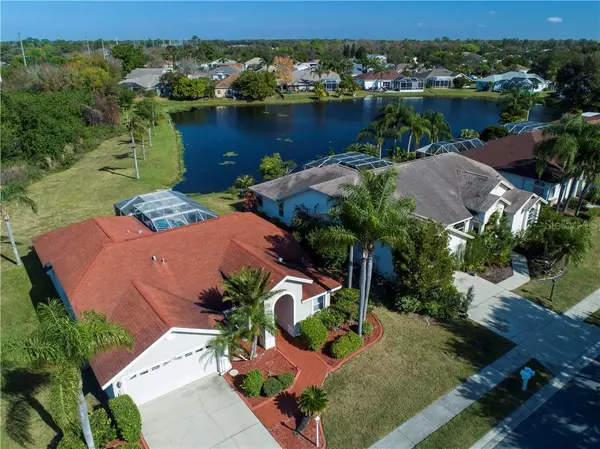$379,000
$395,000
4.1%For more information regarding the value of a property, please contact us for a free consultation.
5116 73RD ST E Bradenton, FL 34203
3 Beds
2 Baths
1,687 SqFt
Key Details
Sold Price $379,000
Property Type Single Family Home
Sub Type Single Family Residence
Listing Status Sold
Purchase Type For Sale
Square Footage 1,687 sqft
Price per Sqft $224
Subdivision Creekwood Ph One Subphase I Unit A1
MLS Listing ID A4491145
Sold Date 03/29/21
Bedrooms 3
Full Baths 2
Construction Status Inspections
HOA Fees $46/qua
HOA Y/N Yes
Year Built 1993
Annual Tax Amount $2,815
Lot Size 0.650 Acres
Acres 0.65
Property Description
Beautiful three-bedroom, two baths plus den/office pool home situated on over half acre of land in the highly sought after Creekwood community. The Open floor plan creates a wonderful flow and is perfect for the family who enjoys making the most of the Florida Lifestyle. REMODELED kitchen featuring Granite countertops, stainless steel appliances. Spacious Owner's Suite with walk-in closets and bathroom with dual sinks, garden tub, separate shower. One of the main attributes of this home is the oversized screened in lanai with a pool and jet spa, perfect for relaxing, exercising, or entertaining. AC unit, Hot Water Heater and garage door opener all replaced. The guest bathroom has been updated, with beautiful new countertops and new fixtures. Through the large sliding glass doors in the living room, perfectly located on the edge of a lake, this home provides water views and spectacular views of Florida's vast wildlife. The yard is landscaped with mature trees as well as avocado trees to enjoy entertaining by the outdoor firer pit all while enjoying outdoor sports and activities along the lake creating the perfect oasis for your family, friends, and pets to enjoy. Creekwood is centrally located minutes away from UTC Mall, great restaurants, shopping, beaches, and entertainment. The community's amenities include tennis and basketball courts, community pool overlooking a lovely lake. With low HOA fees and no CDD fees, this house is ready to become your family's dream home! Schedule your private showing today!
Location
State FL
County Manatee
Community Creekwood Ph One Subphase I Unit A1
Zoning PDR/WP
Direction E
Rooms
Other Rooms Den/Library/Office
Interior
Interior Features Cathedral Ceiling(s), Ceiling Fans(s), Eat-in Kitchen, High Ceilings, Split Bedroom, Vaulted Ceiling(s), Walk-In Closet(s)
Heating Electric
Cooling Central Air, Humidity Control
Flooring Carpet, Ceramic Tile, Hardwood
Furnishings Unfurnished
Fireplace false
Appliance Dishwasher, Disposal, Dryer, Microwave, Range, Refrigerator, Washer
Laundry Inside
Exterior
Exterior Feature Sidewalk, Sliding Doors
Parking Features Driveway, Garage Door Opener
Garage Spaces 2.0
Pool Heated, In Ground
Community Features Deed Restrictions, Irrigation-Reclaimed Water, Pool, Tennis Courts
Utilities Available Cable Available, Electricity Connected, Public, Sprinkler Meter
View Y/N 1
Water Access 1
Water Access Desc Lake
View Pool, Trees/Woods, Water
Roof Type Shingle
Porch Deck, Patio, Porch, Screened
Attached Garage true
Garage true
Private Pool Yes
Building
Lot Description Oversized Lot, Sidewalk
Story 1
Entry Level One
Foundation Slab
Lot Size Range 1/2 to less than 1
Sewer Public Sewer
Water Public
Architectural Style Ranch
Structure Type Block,Stucco
New Construction false
Construction Status Inspections
Schools
Elementary Schools Tara Elementary
Middle Schools Braden River Middle
High Schools Braden River High
Others
Pets Allowed Yes
HOA Fee Include Recreational Facilities
Senior Community No
Ownership Fee Simple
Monthly Total Fees $46
Acceptable Financing Cash, Conventional, FHA, USDA Loan, VA Loan
Membership Fee Required Required
Listing Terms Cash, Conventional, FHA, USDA Loan, VA Loan
Num of Pet 2
Special Listing Condition None
Read Less
Want to know what your home might be worth? Contact us for a FREE valuation!

Our team is ready to help you sell your home for the highest possible price ASAP

© 2024 My Florida Regional MLS DBA Stellar MLS. All Rights Reserved.
Bought with EXP REALTY LLC
GET MORE INFORMATION





