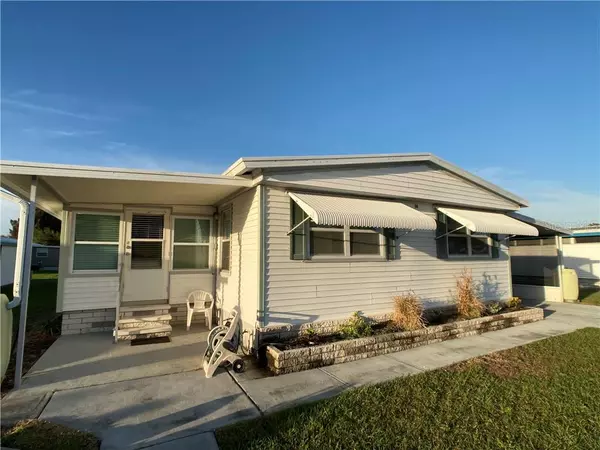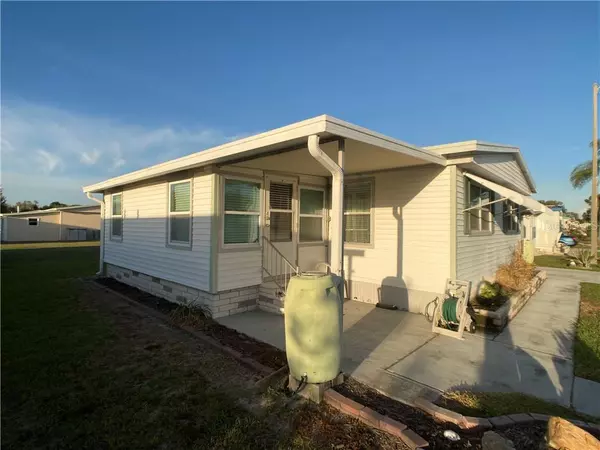$75,000
$79,900
6.1%For more information regarding the value of a property, please contact us for a free consultation.
1710 7TH ST SW #14 Ruskin, FL 33570
3 Beds
2 Baths
1,352 SqFt
Key Details
Sold Price $75,000
Property Type Other Types
Sub Type Manufactured Home
Listing Status Sold
Purchase Type For Sale
Square Footage 1,352 sqft
Price per Sqft $55
Subdivision Ruskin Colony Farms 3Rd Add
MLS Listing ID T3293303
Sold Date 04/15/21
Bedrooms 3
Full Baths 2
HOA Fees $90/mo
HOA Y/N Yes
Year Built 1983
Annual Tax Amount $314
Lot Size 435 Sqft
Acres 0.01
Property Description
SELLER IS MOTIVATED! Bring your buyers.
Enter this double-wide manufactured home thru the front entry into the sunny climate-controlled Florida room.
The kitchen with custom solid oak cabinets and granite counters is open to the dining and living area with high cathedral ceilings giving this home a very large feel.
Split plan bedrooms feature an ensuite master with a walk-in closet and bathroom with a walk-in shower. Two additional bedrooms have a shared bathroom with a walk-in shower.
At the back of the carport is a screened lanai plus a storage room/workshop with a stacked washer and dryer.
Riverbreeze Estates is a gated 55-Plus community with a pool, shuffleboard court and clubhouse known for its many activities. No dogs are allowed but residents can have one indoor cat. Buyer approval required. Forms in Docs. Conveniently located near US-41, making it close to Bradenton and Sarasota or even Tampa and St Pete.
Location
State FL
County Hillsborough
Community Ruskin Colony Farms 3Rd Add
Zoning PD
Direction SW
Interior
Interior Features Cathedral Ceiling(s), Ceiling Fans(s), Living Room/Dining Room Combo, Open Floorplan, Solid Wood Cabinets, Split Bedroom, Thermostat, Walk-In Closet(s), Window Treatments
Heating Central, Electric
Cooling Central Air
Flooring Carpet, Laminate, Linoleum
Fireplace false
Appliance Dishwasher, Dryer, Electric Water Heater, Range, Refrigerator, Washer
Laundry In Garage
Exterior
Exterior Feature Rain Barrel/Cistern(s), Rain Gutters, Storage
Parking Features Covered
Community Features Buyer Approval Required, Gated, Pool
Utilities Available BB/HS Internet Available, Cable Available, Electricity Connected, Street Lights
Amenities Available Clubhouse, Gated, Pool, Shuffleboard Court, Storage
Roof Type Metal,Roof Over
Porch Covered, Screened, Side Porch
Garage false
Private Pool No
Building
Lot Description Paved
Story 1
Entry Level One
Foundation Crawlspace
Lot Size Range 0 to less than 1/4
Sewer Public Sewer
Water Public
Structure Type Vinyl Siding
New Construction false
Others
Pets Allowed Yes
Senior Community Yes
Pet Size Very Small (Under 15 Lbs.)
Ownership Co-op
Monthly Total Fees $90
Acceptable Financing Cash, Other
Membership Fee Required Required
Listing Terms Cash, Other
Num of Pet 1
Special Listing Condition None
Read Less
Want to know what your home might be worth? Contact us for a FREE valuation!

Our team is ready to help you sell your home for the highest possible price ASAP

© 2025 My Florida Regional MLS DBA Stellar MLS. All Rights Reserved.
Bought with FATHOM REALTY FL LLC
GET MORE INFORMATION





