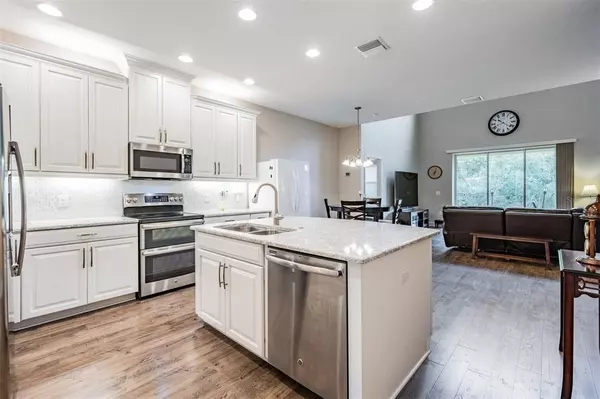$430,000
$430,000
For more information regarding the value of a property, please contact us for a free consultation.
12326 TERRACINA CHASE CT Tampa, FL 33625
3 Beds
3 Baths
2,333 SqFt
Key Details
Sold Price $430,000
Property Type Townhouse
Sub Type Townhouse
Listing Status Sold
Purchase Type For Sale
Square Footage 2,333 sqft
Price per Sqft $184
Subdivision Terracina
MLS Listing ID W7837241
Sold Date 09/29/21
Bedrooms 3
Full Baths 2
Half Baths 1
Construction Status Financing,Inspections
HOA Fees $321/mo
HOA Y/N Yes
Year Built 2018
Annual Tax Amount $4,635
Lot Size 2,613 Sqft
Acres 0.06
Property Description
Stunning 3-Years-New 3 Bedroom, 2.5 Bathroom, 2 Car Garage Townhome with NO REAR NEIGHBORS in the desirable Gated community of Terracina! Exterior features: Pavered Driveway, Rain Gutters, Leaded Glass Entry Door, Covered Rear Patio backing up to a wooded area for privacy, Hurricane Shutters, Tile Roof. Step in to find soaring ceilings with lots of natural light in the family room. Gorgeous high-end laminate throughout most of the first floor. Show-Stopper Kitchen features Quartz Counters, Backsplash, 42" Cabinetry with Crown Molding, Soft-Close Drawers, Island with Seating, Stainless Appliances with Double-Oven Range. FIRST FLOOR OWNER'S RETREAT has Tray Ceiling with Crown Molding, Walk-In Closet and Beautiful Ensuite Bathroom with Walk-In Shower with Upgraded Tilework, Dual Sinks, Built-In Vanity and Linen Closet. Also on the first floor: 1/2 Bath great for entertaining, Understair Storage, Laundry Room with Sink and Cabinetry - Complete with Washer and Dryer. Head up the Spindled Staircase to find a spacious bonus that overlooks the family room downstairs. Spacious secondary bedrooms and bath round out the second floor. All of this is centrally located near the Veterans Expressway in Citrus Park with easy access to great shopping, dining, and entertainment n Tampa and the Westshore Business District. Zoned for great schools and Still Under Warranty! Don't hesitate, schedule your private tour today!
Location
State FL
County Hillsborough
Community Terracina
Zoning RMC-20
Rooms
Other Rooms Bonus Room, Family Room, Inside Utility
Interior
Interior Features Ceiling Fans(s), Crown Molding, Eat-in Kitchen, High Ceilings, In Wall Pest System, Kitchen/Family Room Combo, Living Room/Dining Room Combo, Master Bedroom Main Floor, Open Floorplan, Solid Surface Counters, Solid Wood Cabinets, Stone Counters, Tray Ceiling(s), Walk-In Closet(s)
Heating Central
Cooling Central Air
Flooring Carpet, Ceramic Tile, Laminate
Fireplace false
Appliance Dishwasher, Disposal, Dryer, Range, Washer
Laundry Laundry Room
Exterior
Exterior Feature Hurricane Shutters, Irrigation System, Rain Gutters, Sidewalk, Sliding Doors
Parking Features Garage Door Opener
Garage Spaces 2.0
Community Features Deed Restrictions, Gated, Sidewalks
Utilities Available Cable Connected, Electricity Connected, Underground Utilities
View Trees/Woods
Roof Type Tile
Attached Garage true
Garage true
Private Pool No
Building
Lot Description Conservation Area
Story 2
Entry Level Two
Foundation Slab
Lot Size Range 0 to less than 1/4
Builder Name Taylor Morrison
Sewer Public Sewer
Water Public
Structure Type Block,Stone,Stucco
New Construction false
Construction Status Financing,Inspections
Schools
Elementary Schools Westchase-Hb
Middle Schools Sergeant Smith Middle-Hb
High Schools Sickles-Hb
Others
Pets Allowed Yes
HOA Fee Include Escrow Reserves Fund,Insurance,Maintenance Structure
Senior Community No
Ownership Fee Simple
Monthly Total Fees $321
Acceptable Financing Cash, Conventional, FHA, VA Loan
Membership Fee Required Required
Listing Terms Cash, Conventional, FHA, VA Loan
Special Listing Condition None
Read Less
Want to know what your home might be worth? Contact us for a FREE valuation!

Our team is ready to help you sell your home for the highest possible price ASAP

© 2025 My Florida Regional MLS DBA Stellar MLS. All Rights Reserved.
Bought with REDFIN CORPORATION
GET MORE INFORMATION





