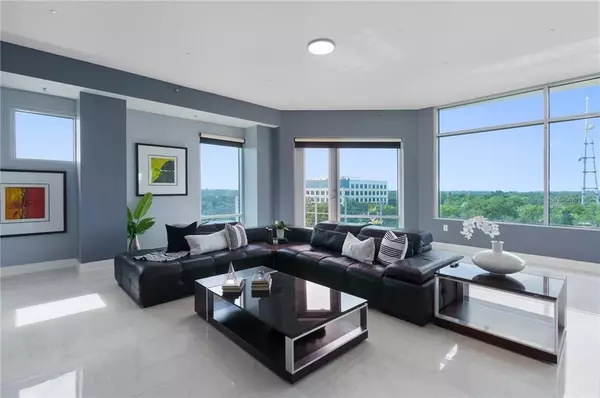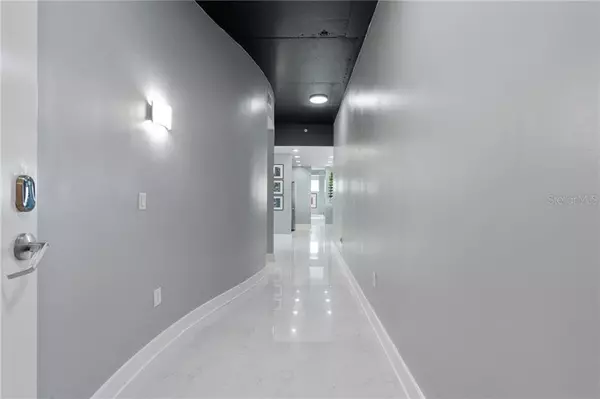$485,000
$490,000
1.0%For more information regarding the value of a property, please contact us for a free consultation.
525 E JACKSON ST #702 Orlando, FL 32801
3 Beds
2 Baths
2,009 SqFt
Key Details
Sold Price $485,000
Property Type Condo
Sub Type Condominium
Listing Status Sold
Purchase Type For Sale
Square Footage 2,009 sqft
Price per Sqft $241
Subdivision Jackson Condominium 8575/3530
MLS Listing ID O5901604
Sold Date 05/03/21
Bedrooms 3
Full Baths 2
Construction Status Financing,Inspections
HOA Fees $704/mo
HOA Y/N Yes
Year Built 2006
Annual Tax Amount $5,217
Lot Size 0.480 Acres
Acres 0.48
Property Description
Turn key Urban-Chic Condo at The Jackson! This dreamy condo in the sky will make you happy to work from home! Enjoy sweeping unobstructed views, open flowing living and dining area. Updated kitchen has all new stainless appliances and large dine at island an excellent space for entertaining. Ample master suite has a wall of windows that take in a private treetop view, en suite bath, large walk-in shower, dual sinks and plenty of closet space. Split floor plan. Third bedroom would make an excellent home office. Unit is impeccably maintained and fully furnished. Unit comes with 2 assigned secure garage spaces. Enjoy secure building entry and a rooftop resident entertainment deck where you can grill out or just relax! The Jackson is in the heart of Thornton Park and is a truly walkable community, walk to Lake Eola, amazing bars, restaurants, shops and all of the Downtown events!
Location
State FL
County Orange
Community Jackson Condominium 8575/3530
Zoning PD/T
Rooms
Other Rooms Inside Utility
Interior
Interior Features Ceiling Fans(s), Eat-in Kitchen, Elevator, High Ceilings, Kitchen/Family Room Combo, Living Room/Dining Room Combo, Open Floorplan, Split Bedroom, Stone Counters, Thermostat, Walk-In Closet(s), Window Treatments
Heating Electric
Cooling Central Air
Flooring Hardwood, Tile, Tile
Fireplace false
Appliance Convection Oven, Cooktop, Dishwasher, Disposal, Dryer, Electric Water Heater, Exhaust Fan, Freezer, Ice Maker, Microwave, Other, Refrigerator, Washer
Laundry Inside
Exterior
Exterior Feature Balcony, Irrigation System, Lighting, Rain Gutters, Sidewalk
Parking Features Assigned, Covered, Garage Door Opener, Guest, Off Street, On Street, Other, Oversized, Reserved
Garage Spaces 2.0
Fence Electric
Community Features Sidewalks
Utilities Available BB/HS Internet Available, Cable Available, Cable Connected, Electricity Available, Electricity Connected, Fiber Optics, Fire Hydrant, Other, Phone Available, Public, Street Lights, Water Available
Amenities Available Elevator(s), Gated, Maintenance, Security, Vehicle Restrictions
View Garden, Park/Greenbelt, Trees/Woods
Roof Type Other
Porch Covered, Other, Patio
Attached Garage true
Garage true
Private Pool No
Building
Lot Description Corner Lot, Historic District, City Limits, Near Public Transit, Sidewalk
Story 9
Entry Level One
Foundation Slab
Lot Size Range 1/4 to less than 1/2
Sewer Public Sewer
Water Private, Public
Structure Type Concrete
New Construction false
Construction Status Financing,Inspections
Schools
High Schools Boone High
Others
Pets Allowed Yes
HOA Fee Include Common Area Taxes,Insurance,Internet,Maintenance Structure,Maintenance Grounds,Maintenance,Management,Other,Pest Control,Security,Sewer,Trash,Water
Senior Community No
Ownership Condominium
Monthly Total Fees $704
Acceptable Financing Cash, Trade, FHA, Other, Private Financing Available, Special Funding, VA Loan
Membership Fee Required Required
Listing Terms Cash, Trade, FHA, Other, Private Financing Available, Special Funding, VA Loan
Special Listing Condition None
Read Less
Want to know what your home might be worth? Contact us for a FREE valuation!

Our team is ready to help you sell your home for the highest possible price ASAP

© 2024 My Florida Regional MLS DBA Stellar MLS. All Rights Reserved.
Bought with STELLAR NON-MEMBER OFFICE
GET MORE INFORMATION





