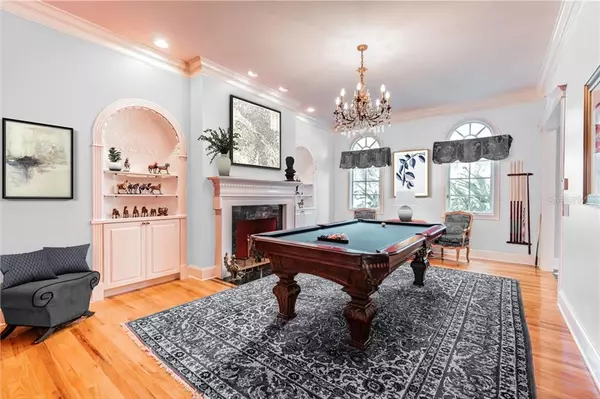$1,800,000
$1,895,000
5.0%For more information regarding the value of a property, please contact us for a free consultation.
4202 W SWANN AVE Tampa, FL 33609
4 Beds
5 Baths
5,167 SqFt
Key Details
Sold Price $1,800,000
Property Type Single Family Home
Sub Type Single Family Residence
Listing Status Sold
Purchase Type For Sale
Square Footage 5,167 sqft
Price per Sqft $348
Subdivision Beach Park
MLS Listing ID T3264238
Sold Date 05/03/21
Bedrooms 4
Full Baths 4
Half Baths 1
HOA Y/N No
Year Built 1992
Annual Tax Amount $23,567
Lot Size 10,454 Sqft
Acres 0.24
Lot Dimensions 79x135
Property Description
This gorgeous 2-story, custom built home is in the heart of Swann Estates, in the coveted park-like neighborhood of Beach Park. The home is located on a massive corner lot with a side facing, over-sized 2-car garage and large driveway, which provides plenty of parking. If you love to entertain and host, you will love all of the space that makes up this nearly 5,200 sq ft home. This house wows with 4 bedrooms, 4.5 baths, and an expansive bonus room which is so rare. With an option for the master bedroom on the first or second floor, each boasts double vanities in the en-suite bathrooms, and large walk-in closets. The second floor also includes two additional bedrooms, a full bathroom, and second floor laundry room. The two story family room and open catwalk to the bedrooms allow for ample natural light. Further, the high ceilings, crown molding, built-in shelves, custom windows, and an incredible FIVE fireplaces add so much charm to the living space.
Do you love to cook? The kitchen is fully stocked with 2 dishwashers, a double oven, an 8 burner gas stove top with built-in griddle and an over-sided GE monogram refrigerator. Not to mention endless counter space!
During the holiday season, light the fireplace in the elegant dining room that is beautifully adorned with wainscoting. After dinner, your guests may flow through the french doors leading to the front courtyard or retire to the billiard room for a round of pool.
Designed for superior entertainment, the outdoor living space has everything you need to host your next family gathering, next company party or fundraising event. The centerpiece of the backyard is the dazzling pool with cascading waterfalls, two fire features and a spa that illuminates upon nightfall. Under the spacious covered lanai, featuring tongue and groove ceilings, find many places for seating and dining. A large captain's counter encircles the outdoor kitchen, stocked with a grill, sink, ice maker, and even a burner big enough for a Wok! Travertine surrounds the pool, the gas fire pit and leads to the cabana complete with a tongue and groove ceiling to match the lanai. Inside the cabana is another built-in gas fireplace and mantle to set the right ambiance for the perfect dinner party. Lush landscaping surrounds the entire property creating a secluded paradise you'll never have to leave your home to to enjoy! Come let us show you around your next home today!!
Location
State FL
County Hillsborough
Community Beach Park
Zoning RS-75
Rooms
Other Rooms Bonus Room, Formal Dining Room Separate
Interior
Interior Features Built-in Features, Ceiling Fans(s), Crown Molding, High Ceilings, Walk-In Closet(s), Window Treatments
Heating Central
Cooling Central Air
Flooring Carpet, Marble, Wood
Fireplace true
Appliance Built-In Oven, Dishwasher, Dryer, Range, Range Hood, Refrigerator, Washer
Laundry Laundry Room, Upper Level
Exterior
Exterior Feature Fence, French Doors, Lighting, Outdoor Kitchen
Parking Features Driveway, Oversized
Garage Spaces 2.0
Pool In Ground, Outside Bath Access, Salt Water
Utilities Available Cable Available, Cable Connected, Electricity Connected, Water Connected
Roof Type Shingle
Attached Garage true
Garage true
Private Pool Yes
Building
Story 2
Entry Level Two
Foundation Slab
Lot Size Range 0 to less than 1/4
Sewer Public Sewer
Water Public
Structure Type Block,Stone,Stucco
New Construction false
Schools
Elementary Schools Dale Mabry Elementary-Hb
Middle Schools Coleman-Hb
High Schools Plant-Hb
Others
Senior Community No
Ownership Fee Simple
Acceptable Financing Cash, Conventional, VA Loan
Listing Terms Cash, Conventional, VA Loan
Special Listing Condition None
Read Less
Want to know what your home might be worth? Contact us for a FREE valuation!

Our team is ready to help you sell your home for the highest possible price ASAP

© 2025 My Florida Regional MLS DBA Stellar MLS. All Rights Reserved.
Bought with SMITH & ASSOCIATES REAL ESTATE
GET MORE INFORMATION





