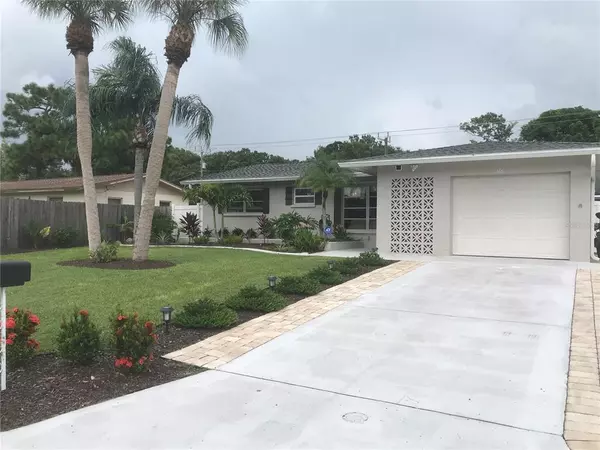$340,000
$315,000
7.9%For more information regarding the value of a property, please contact us for a free consultation.
166 ALGIERS DR Venice, FL 34293
2 Beds
2 Baths
1,011 SqFt
Key Details
Sold Price $340,000
Property Type Single Family Home
Sub Type Single Family Residence
Listing Status Sold
Purchase Type For Sale
Square Footage 1,011 sqft
Price per Sqft $336
Subdivision Venice East Sec 1
MLS Listing ID D6120817
Sold Date 10/04/21
Bedrooms 2
Full Baths 2
Construction Status Inspections
HOA Y/N No
Year Built 1969
Annual Tax Amount $2,709
Lot Size 10,018 Sqft
Acres 0.23
Lot Dimensions 75x135
Property Description
PERFECT 2 bedroom/2 bath + BONUS room POOL and SPA home ! You will love this remodeled home in Venice, so close to local beaches, shopping, dining, neighborhood golfing ! Meticulously maintained, and has all the bells and whistles : large 1/4 acre lot, huge fenced in yard with a separate concrete parking pad for your boat, RV or other toys, beautiful in ground pool and spa, new outdoor shower, new pool pump, Avocado, banana and lime trees, and space for 4 cars in the drive way in addition to the 1-car garage and a shed in the backyard for your gardening tools ! Inside there is nothing to do. Fully remodeled bathrooms, newer kitchen cabinets and appliances, new gorgeous landscaping with lighting, new roof in 2019, new insulation in 2020, all new screens on the pool cage. The bedrooms have walk-in closets, with an additional large walk-in closet in the hallway. The bonus room is HUGE ; can be used as an additional family room, great guest quarters or office, with beautiful views over the pool and back yard. The kitchen is spacious, with 3 counters, providing ample work space and room to move, with lots of extra cabinets. The inside separate laundry room also has plenty of organized storage space. These sellers have made this home perfect for you to simply do nothing but move in. Call quickly for your private showing before it is gone !
Property is NOT in a flood zone, and does not require flood insurance.
MULTIPLE OFFERS : SELLERS WILL RESPOND BY THURSDAY MORNING 9 AM.
Location
State FL
County Sarasota
Community Venice East Sec 1
Zoning RSF2
Rooms
Other Rooms Florida Room, Inside Utility
Interior
Interior Features Ceiling Fans(s), Living Room/Dining Room Combo, Master Bedroom Main Floor, Thermostat, Walk-In Closet(s), Window Treatments
Heating Electric
Cooling Central Air
Flooring Ceramic Tile, Laminate, Tile, Vinyl
Fireplace false
Appliance Dishwasher, Disposal, Dryer, Microwave, Range, Washer
Laundry Inside, Laundry Room
Exterior
Exterior Feature Lighting
Parking Features Boat, Driveway, Parking Pad
Garage Spaces 1.0
Fence Vinyl
Pool Gunite, Heated, In Ground, Lighting, Pool Alarm, Screen Enclosure
Utilities Available BB/HS Internet Available, Cable Available, Cable Connected, Electricity Connected, Public, Sewer Connected, Water Connected
View Garden
Roof Type Shingle
Porch Screened
Attached Garage true
Garage true
Private Pool Yes
Building
Lot Description In County, Paved
Story 1
Entry Level One
Foundation Slab
Lot Size Range 0 to less than 1/4
Sewer Public Sewer
Water None
Architectural Style Bungalow, Florida
Structure Type Block,Stucco
New Construction false
Construction Status Inspections
Schools
Elementary Schools Taylor Ranch Elementary
Middle Schools Venice Area Middle
High Schools Venice Senior High
Others
Pets Allowed Yes
Senior Community No
Pet Size Extra Large (101+ Lbs.)
Ownership Fee Simple
Acceptable Financing Cash, Conventional
Listing Terms Cash, Conventional
Special Listing Condition None
Read Less
Want to know what your home might be worth? Contact us for a FREE valuation!

Our team is ready to help you sell your home for the highest possible price ASAP

© 2024 My Florida Regional MLS DBA Stellar MLS. All Rights Reserved.
Bought with RE/MAX PLATINUM REALTY
GET MORE INFORMATION





