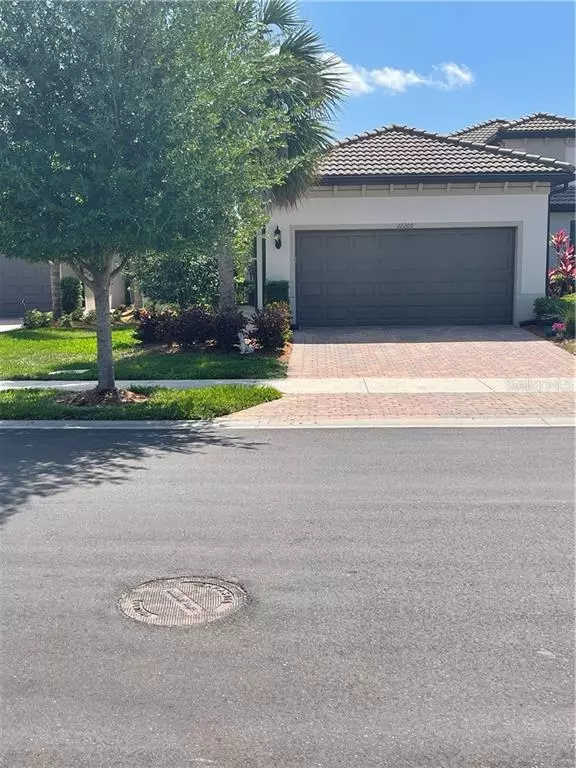$440,000
$425,000
3.5%For more information regarding the value of a property, please contact us for a free consultation.
12205 MARSH POINTE RD Sarasota, FL 34238
2 Beds
2 Baths
1,549 SqFt
Key Details
Sold Price $440,000
Property Type Single Family Home
Sub Type Single Family Residence
Listing Status Sold
Purchase Type For Sale
Square Footage 1,549 sqft
Price per Sqft $284
Subdivision Hammock Preserve Ph 1A
MLS Listing ID A4495771
Sold Date 05/05/21
Bedrooms 2
Full Baths 2
Construction Status Inspections
HOA Fees $306/qua
HOA Y/N Yes
Year Built 2017
Annual Tax Amount $3,421
Lot Size 4,791 Sqft
Acres 0.11
Property Description
Better than new!!This 4 year old 2 Bedroom with a large Den with French doors,2 bath,2 Car Garage with Epoxy finish floor.The Serenity Villa is a short walk to the Resort Style Clubhouse.The amenity center includes lap pool,hot tub,Har-Tru tennis courts,fitness center,pickleball courts,bocce ball and activities room. The Kitchen features Quartz Counter tops,tile back splash,stainless steel appliances,a double compartment stainless sink and natural gas cooking. 21" floor tiles thru out the home. 8ft. doors and tray ceiling in master bedroom and den.The entire Villa is equipped with Hurricane shutters.The 11.1x14.3 lanai leads into 23x27.8 cage that gets you into the 12x24 salt water heated swimming pool with water fall.The lush landscaping by the pool creates a paradise of privacy.Located in Palmer Ranch close to Siesta Beach and UTC shopping.
Seller will lease back till 09/15/2021.
Location
State FL
County Sarasota
Community Hammock Preserve Ph 1A
Zoning RSF1
Interior
Interior Features Ceiling Fans(s), Walk-In Closet(s), Window Treatments
Heating Central, Electric
Cooling Central Air
Flooring Carpet, Ceramic Tile
Fireplace false
Appliance Dishwasher, Disposal, Dryer, Microwave, Range, Refrigerator
Exterior
Exterior Feature Hurricane Shutters, Irrigation System, Sidewalk, Sliding Doors, Tennis Court(s)
Garage Spaces 2.0
Pool Auto Cleaner, Deck, Fiber Optic Lighting, Gunite, In Ground, Lighting, Salt Water
Community Features Deed Restrictions, Fitness Center, Gated, No Truck/RV/Motorcycle Parking, Park, Playground, Pool, Sidewalks, Tennis Courts
Utilities Available Cable Connected, Natural Gas Connected, Public
View Park/Greenbelt
Roof Type Tile
Attached Garage true
Garage true
Private Pool Yes
Building
Lot Description Sidewalk
Entry Level One
Foundation Slab
Lot Size Range 0 to less than 1/4
Sewer Public Sewer
Water Public
Structure Type Block,Stucco
New Construction false
Construction Status Inspections
Schools
Elementary Schools Laurel Nokomis Elementary
Middle Schools Laurel Nokomis Middle
High Schools Venice Senior High
Others
Pets Allowed Yes
HOA Fee Include 24-Hour Guard,Pool,Maintenance Grounds,Management,Recreational Facilities
Senior Community No
Pet Size Extra Large (101+ Lbs.)
Ownership Fee Simple
Monthly Total Fees $306
Acceptable Financing Cash, Conventional
Membership Fee Required Required
Listing Terms Cash, Conventional
Num of Pet 3
Special Listing Condition None
Read Less
Want to know what your home might be worth? Contact us for a FREE valuation!

Our team is ready to help you sell your home for the highest possible price ASAP

© 2025 My Florida Regional MLS DBA Stellar MLS. All Rights Reserved.
Bought with FINE PROPERTIES
GET MORE INFORMATION





