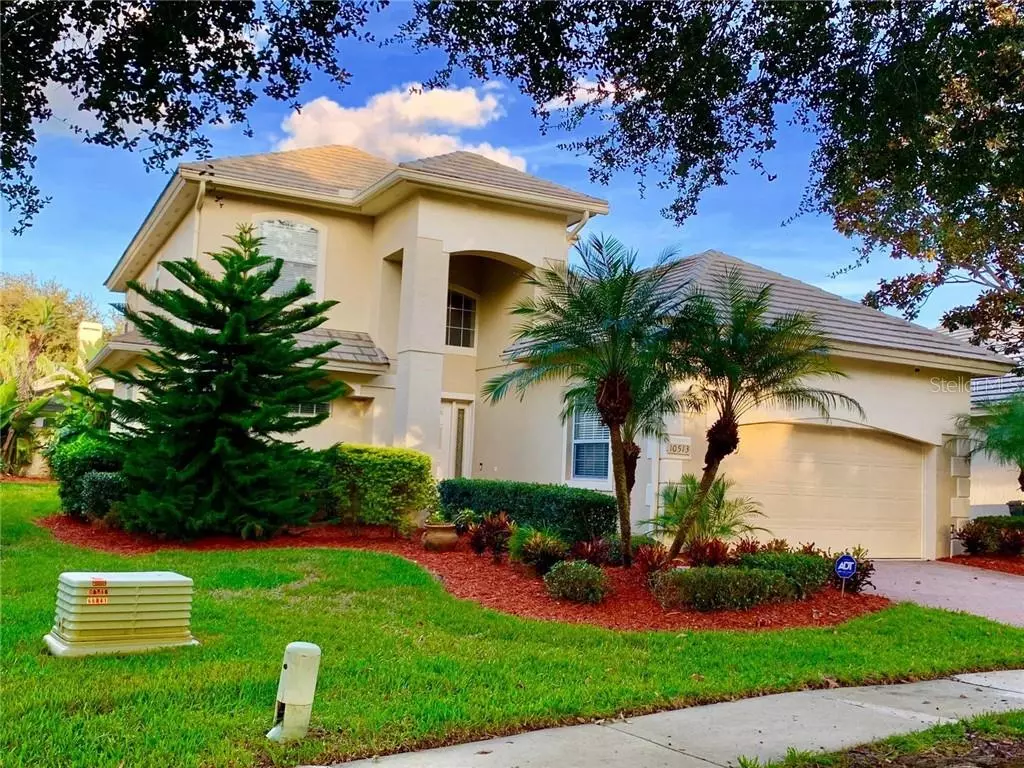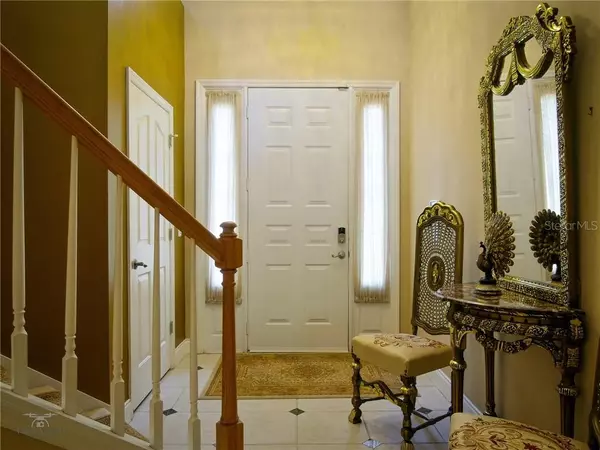$475,000
$469,000
1.3%For more information regarding the value of a property, please contact us for a free consultation.
10513 HOLLY CREST DR Orlando, FL 32836
3 Beds
3 Baths
2,379 SqFt
Key Details
Sold Price $475,000
Property Type Single Family Home
Sub Type Single Family Residence
Listing Status Sold
Purchase Type For Sale
Square Footage 2,379 sqft
Price per Sqft $199
Subdivision Avalon Ph 01 At Turtle Creek
MLS Listing ID O5937456
Sold Date 05/17/21
Bedrooms 3
Full Baths 2
Half Baths 1
Construction Status Financing,Inspections
HOA Fees $264/qua
HOA Y/N Yes
Year Built 1998
Annual Tax Amount $4,440
Lot Size 6,969 Sqft
Acres 0.16
Property Description
MUST SEE. Newly renovated kitchen features new cabinets and countertops and a new, gas range. Newly renovated master bathroom features new countertops, cabinets and hardware. Looks fantastic! Immaculately kept and ready to move in. Newly screened-in back patio, for bug-free outdoors enjoyment! Boasting 3 spacious bedrooms, 2.5 bathrooms, with a beautiful master bathroom for his and hers vanities and walk-in closets, this home was made for you. Enjoy 10513 Holly Crest as you walk through the open floor layout with high ceilings and natural lighting coming in from every angle while experiencing the exclusivity of living in Turtle Creek. With a 24-hour guard gated security you can have the pleasure of using tennis courts, volleyball and basketball courts, and your very own community pool. Located in the heart of Doctor Phillips, this spectacular home is situated in a prime location. Near Disney Springs, Universal CityWalk, The Orlando Eye, Orlando's Restaurant Row and all of the attractions. Welcome to 10513 Holly Crest Drive ...
Location
State FL
County Orange
Community Avalon Ph 01 At Turtle Creek
Zoning R-L-D
Interior
Interior Features Cathedral Ceiling(s), Ceiling Fans(s), Crown Molding, Eat-in Kitchen, High Ceilings, Living Room/Dining Room Combo, Open Floorplan, Vaulted Ceiling(s), Walk-In Closet(s)
Heating Central, Electric, Heat Pump
Cooling Central Air
Flooring Carpet, Ceramic Tile
Fireplace true
Appliance Dishwasher, Disposal, Dryer, Electric Water Heater, Exhaust Fan, Microwave, Range, Refrigerator, Washer
Exterior
Exterior Feature Irrigation System, Lighting, Outdoor Grill, Rain Gutters, Sliding Doors, Sprinkler Metered
Garage Spaces 2.0
Utilities Available Cable Available, Cable Connected, Electricity Connected, Public, Sprinkler Meter, Street Lights
Roof Type Tile
Attached Garage true
Garage true
Private Pool No
Building
Story 2
Entry Level Two
Foundation Slab
Lot Size Range 0 to less than 1/4
Sewer Public Sewer
Water None
Structure Type Block,Stucco
New Construction false
Construction Status Financing,Inspections
Others
Pets Allowed Yes
Senior Community No
Ownership Fee Simple
Monthly Total Fees $264
Acceptable Financing Cash, Conventional, FHA, VA Loan
Membership Fee Required Required
Listing Terms Cash, Conventional, FHA, VA Loan
Special Listing Condition None
Read Less
Want to know what your home might be worth? Contact us for a FREE valuation!

Our team is ready to help you sell your home for the highest possible price ASAP

© 2024 My Florida Regional MLS DBA Stellar MLS. All Rights Reserved.
Bought with BARNETT REALTY & PROP MGNT INC
GET MORE INFORMATION





