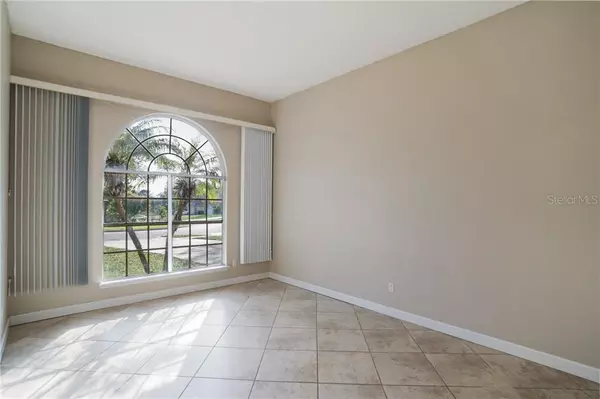$319,000
$319,000
For more information regarding the value of a property, please contact us for a free consultation.
2748 GRANTHAM CT Orlando, FL 32835
3 Beds
2 Baths
1,899 SqFt
Key Details
Sold Price $319,000
Property Type Single Family Home
Sub Type Single Family Residence
Listing Status Sold
Purchase Type For Sale
Square Footage 1,899 sqft
Price per Sqft $167
Subdivision Pembrooke
MLS Listing ID O5924591
Sold Date 05/25/21
Bedrooms 3
Full Baths 2
Construction Status Financing,Inspections
HOA Fees $53/ann
HOA Y/N Yes
Year Built 1990
Annual Tax Amount $4,014
Lot Size 6,534 Sqft
Acres 0.15
Property Description
Welcome to this wonderful 3-bedroom, 2-bathroom home located in the Pembrooke community in Orlando, Florida! This home is situated in the Pembrooke community which offers a pool and tennis court! It is conveniently located close to a grocery store and is nearby to many dining and shopping options. It is also close-by to I-4/408 and just a 15-minute drive to Universal/Sea World/Walt Disney World. You don't want to miss out on all this amazing home has to offer! Schedule your appointment today! Enter directly through the large double doors and into the spacious open-concept main level featuring incredibly high ceilings throughout. The living room has a huge arched front window to let in tons of great natural light. The dining area is incredibly spacious, with an overhead light fixture and lots of room for a large dining table. Towards the back of the home are the kitchen and family room. The family room features high vaulted ceilings, a beautiful wood-burning fireplace, and access to the enclosed porch. The kitchen is incredibly bright and spacious and complete with stainless steel appliances, solid surface counters, and plenty of cabinet and pantry space for storage. Beyond the kitchen and dining area are the home's 3 bedrooms and 2 full bathrooms. The huge master bedroom features direct access to the outdoor porch as well as a large walk-in closet with plenty of shelving! The ensuite master bathroom is exquisite - with a soaking tub, large glass-enclosed stall shower, and large vanity. The 2 additional bedrooms are both sizable, both with ceiling fans and lots of closet storage as well. The 2nd full bathroom features a shower/tub combo and large vanity. The home also includes attic storage space as well as an attached 2-car garage! The backyard area of the home features a large, enclosed porch surrounded by screened windows - perfect for relaxing and enjoying the natural surroundings.
Location
State FL
County Orange
Community Pembrooke
Zoning R-2
Rooms
Other Rooms Family Room
Interior
Interior Features Ceiling Fans(s), Kitchen/Family Room Combo, Living Room/Dining Room Combo, Open Floorplan, Solid Surface Counters, Solid Wood Cabinets, Stone Counters, Thermostat, Vaulted Ceiling(s)
Heating Central, Electric
Cooling Central Air
Flooring Tile, Vinyl
Fireplaces Type Family Room, Wood Burning
Fireplace true
Appliance Dishwasher, Disposal, Dryer, Microwave, Range, Refrigerator, Washer
Laundry Inside
Exterior
Exterior Feature Irrigation System, Sidewalk
Parking Features Garage Door Opener
Garage Spaces 2.0
Community Features Pool, Tennis Courts
Utilities Available Cable Connected, Electricity Connected, Underground Utilities
Roof Type Shingle
Attached Garage true
Garage true
Private Pool No
Building
Entry Level One
Foundation Slab
Lot Size Range 0 to less than 1/4
Sewer Septic Tank
Water Public
Architectural Style Contemporary
Structure Type Block,Brick,Vinyl Siding,Wood Siding
New Construction false
Construction Status Financing,Inspections
Others
Pets Allowed Yes
HOA Fee Include Pool,Recreational Facilities
Senior Community No
Pet Size Extra Large (101+ Lbs.)
Ownership Fee Simple
Monthly Total Fees $53
Membership Fee Required Required
Num of Pet 5
Special Listing Condition None
Read Less
Want to know what your home might be worth? Contact us for a FREE valuation!

Our team is ready to help you sell your home for the highest possible price ASAP

© 2024 My Florida Regional MLS DBA Stellar MLS. All Rights Reserved.
Bought with REALTY CENTER
GET MORE INFORMATION





