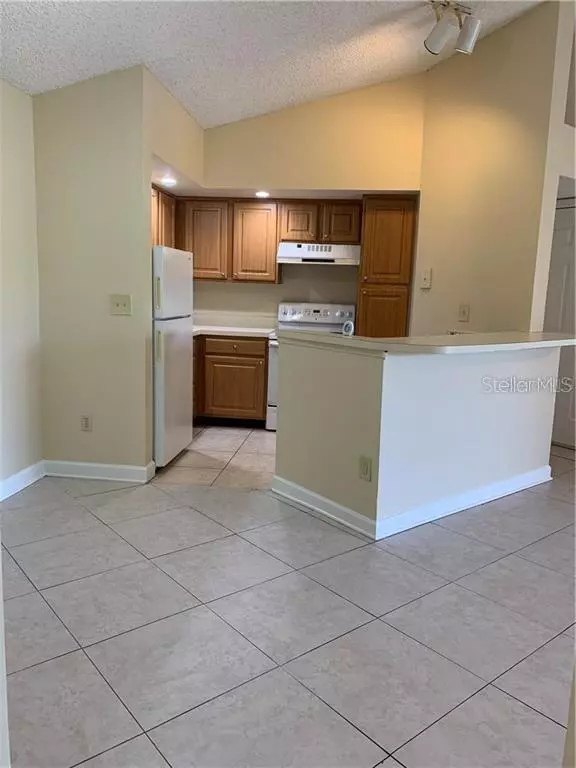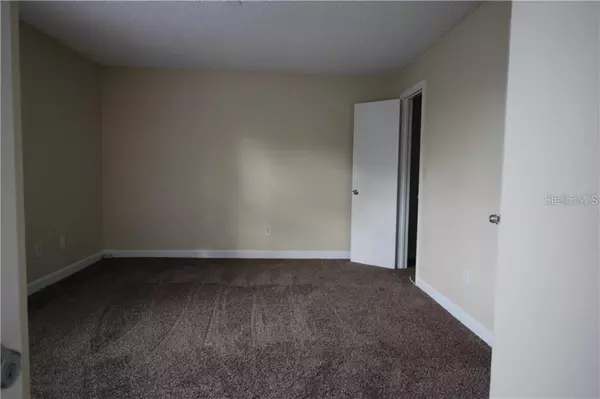$124,000
$124,000
For more information regarding the value of a property, please contact us for a free consultation.
4560 COMMANDER DR #1331 Orlando, FL 32822
2 Beds
2 Baths
1,054 SqFt
Key Details
Sold Price $124,000
Property Type Condo
Sub Type Condominium
Listing Status Sold
Purchase Type For Sale
Square Footage 1,054 sqft
Price per Sqft $117
Subdivision Venetian Place
MLS Listing ID O5909214
Sold Date 05/24/21
Bedrooms 2
Full Baths 2
Construction Status Appraisal
HOA Fees $358/mo
HOA Y/N Yes
Year Built 1990
Annual Tax Amount $1,485
Lot Size 8,276 Sqft
Acres 0.19
Property Description
Welcome investors!!! TENANT IN PLACE with a lease of $1,250/montlhly. Great 2BR 2BA Condo, you will certainly appreciate this beautiful condo! Enjoy a LOW MAINTENANCE lifestyle in this spacious 2 bedrooms/ 2 bathroom Condo! An OPEN FLOOR PLAN invites you into this home with VAULTED CEILINGS and plenty of entertainment space. The kitchen offers a breakfast bar and abundant storage space. This lovely condo delivers a MASTER SUITE and one large guest bedroom. Venetian Place is a gated community offering a plethora of amenities including two resort-style pools & spa, fitness center, tennis court, clubhouse, indoor racquetball courts, bbq & picnic areas with water views, and much more. HOA includes lawn maintenance and valet-trash services. Conveniently located just minutes away from Lake George, Barber Park, Major Roadways such as Semoran Blvd and Goldenrod Rd. You do not want to miss out on the opportunity to make this Condo your very own! The unit is rented for $1250.00 a month until 06/15/2021.
Location
State FL
County Orange
Community Venetian Place
Zoning R-3B/AN
Interior
Interior Features Ceiling Fans(s), Living Room/Dining Room Combo, Walk-In Closet(s)
Heating Central
Cooling Central Air
Flooring Carpet, Ceramic Tile
Furnishings Unfurnished
Fireplace false
Appliance Dishwasher, Disposal, Dryer, Electric Water Heater, Microwave, Range, Refrigerator, Washer
Laundry Laundry Closet
Exterior
Exterior Feature Other
Parking Features Common
Community Features Buyer Approval Required, Fitness Center, Gated, Pool, Racquetball, Tennis Courts
Utilities Available Cable Available, Electricity Available, Sewer Connected
Roof Type Shingle
Garage false
Private Pool No
Building
Story 3
Entry Level One
Foundation Slab
Sewer Public Sewer
Water Public
Structure Type Block,Stucco
New Construction false
Construction Status Appraisal
Others
Pets Allowed No
HOA Fee Include Common Area Taxes,Pool,Maintenance Structure,Pest Control,Pool,Sewer,Trash
Senior Community No
Ownership Fee Simple
Monthly Total Fees $358
Acceptable Financing Cash, Conventional
Membership Fee Required Required
Listing Terms Cash, Conventional
Special Listing Condition None
Read Less
Want to know what your home might be worth? Contact us for a FREE valuation!

Our team is ready to help you sell your home for the highest possible price ASAP

© 2024 My Florida Regional MLS DBA Stellar MLS. All Rights Reserved.
Bought with RE/MAX DOWNTOWN
GET MORE INFORMATION





