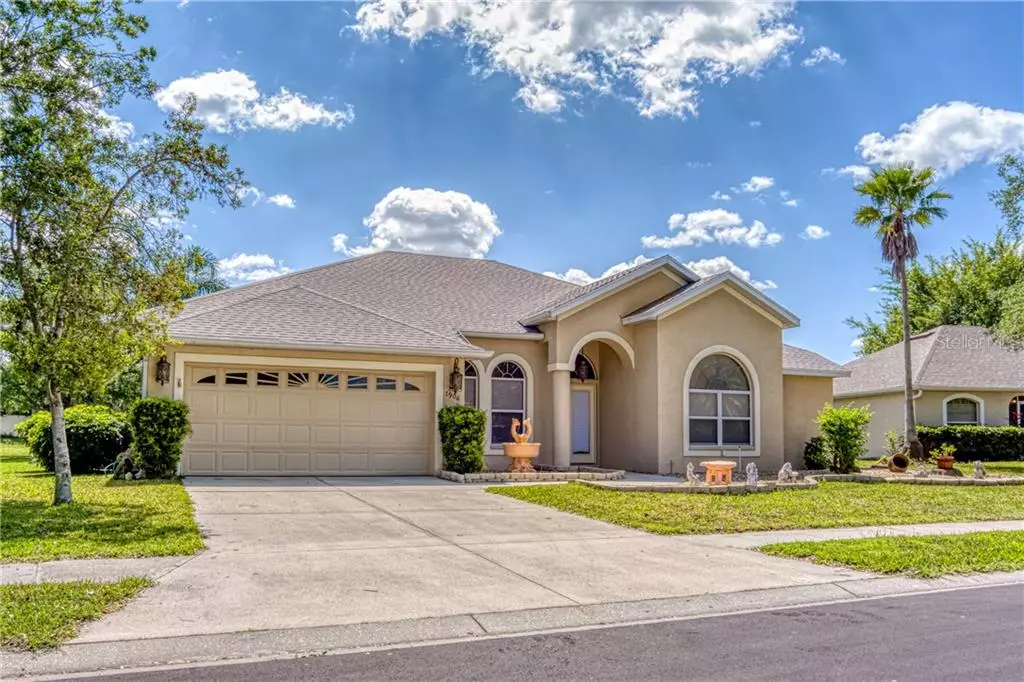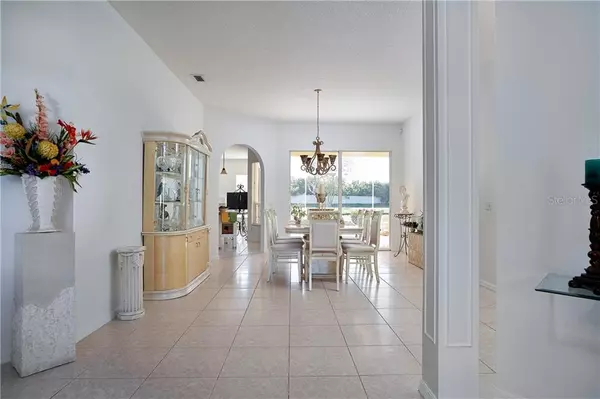$395,000
$385,000
2.6%For more information regarding the value of a property, please contact us for a free consultation.
7906 49TH AVE E Bradenton, FL 34203
3 Beds
2 Baths
2,220 SqFt
Key Details
Sold Price $395,000
Property Type Single Family Home
Sub Type Single Family Residence
Listing Status Sold
Purchase Type For Sale
Square Footage 2,220 sqft
Price per Sqft $177
Subdivision Creekwood Ph Two Subphase G & H
MLS Listing ID A4497160
Sold Date 05/25/21
Bedrooms 3
Full Baths 2
Construction Status Appraisal,Financing,Inspections,Other Contract Contingencies
HOA Fees $46/qua
HOA Y/N Yes
Year Built 1999
Annual Tax Amount $2,423
Lot Size 9,147 Sqft
Acres 0.21
Property Description
Welcome to Creekwood. This beautiful home sits on a lot with a pond view in the back. It is a 3 bedroom
2 bathroom plus a den featuring a split floor plan. The high ceilings add to the spacious feel of this 2,220
sq. ft. home. The roof was replaced in March of 2021 and the HVAC is 4yrs old. All interior walls have a fresh
coat of paint on them. The master bathroom has a garden tub, walk-in shower, double sinks and two walk-
in closets. You can enjoy sitting by the pool and being able to look out at the pond. The living room has a
cozy wood burning fireplace perfect for relaxing. There are three sliding doors that lead out to the pool,
they are in the living room, family room and master bedroom. The backyard has a small section that is
fenced in which would be perfect for a play area. This home is conveniently located near Lakewood
Ranch, I-75, also plenty of shopping and dining.
Location
State FL
County Manatee
Community Creekwood Ph Two Subphase G & H
Zoning PDR/WPE/
Direction E
Rooms
Other Rooms Den/Library/Office, Family Room, Formal Living Room Separate, Inside Utility
Interior
Interior Features Ceiling Fans(s), High Ceilings, Kitchen/Family Room Combo, Split Bedroom, Thermostat, Walk-In Closet(s)
Heating Central
Cooling Central Air
Flooring Tile, Wood
Fireplaces Type Family Room, Wood Burning
Fireplace true
Appliance Dishwasher, Disposal, Dryer, Electric Water Heater, Microwave, Range, Refrigerator, Washer
Laundry Inside, Laundry Room
Exterior
Exterior Feature Fence, Irrigation System, Rain Gutters, Sidewalk, Sliding Doors
Parking Features Driveway, Garage Door Opener
Garage Spaces 2.0
Fence Vinyl
Pool In Ground, Pool Sweep, Screen Enclosure, Tile
Community Features Deed Restrictions, Playground, Pool, Sidewalks, Tennis Courts
Utilities Available Cable Connected, Electricity Connected, Sewer Connected, Water Connected
Amenities Available Basketball Court, Playground, Pool, Tennis Court(s)
View Y/N 1
View Water
Roof Type Shingle
Porch Rear Porch, Screened
Attached Garage true
Garage true
Private Pool Yes
Building
Lot Description Sidewalk, Paved, Unincorporated
Story 1
Entry Level One
Foundation Slab
Lot Size Range 0 to less than 1/4
Builder Name Medallion Homes
Sewer Public Sewer
Water Public
Architectural Style Florida
Structure Type Block,Stucco
New Construction false
Construction Status Appraisal,Financing,Inspections,Other Contract Contingencies
Others
Pets Allowed Yes
HOA Fee Include Pool,Maintenance Grounds
Senior Community No
Ownership Fee Simple
Monthly Total Fees $46
Acceptable Financing Cash, Conventional, FHA, VA Loan
Membership Fee Required Required
Listing Terms Cash, Conventional, FHA, VA Loan
Special Listing Condition None
Read Less
Want to know what your home might be worth? Contact us for a FREE valuation!

Our team is ready to help you sell your home for the highest possible price ASAP

© 2024 My Florida Regional MLS DBA Stellar MLS. All Rights Reserved.
Bought with CENTURY 21 ALL ACES REALTY
GET MORE INFORMATION





