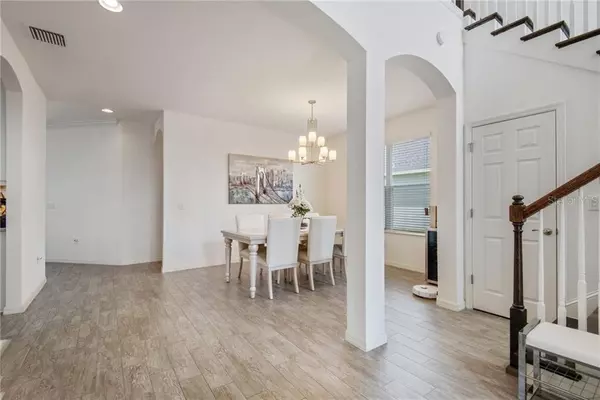$590,000
$585,000
0.9%For more information regarding the value of a property, please contact us for a free consultation.
17612 BRIGHT WHEAT DR Lithia, FL 33547
4 Beds
4 Baths
2,873 SqFt
Key Details
Sold Price $590,000
Property Type Single Family Home
Sub Type Single Family Residence
Listing Status Sold
Purchase Type For Sale
Square Footage 2,873 sqft
Price per Sqft $205
Subdivision Enclave At Channing Park
MLS Listing ID T3299398
Sold Date 06/01/21
Bedrooms 4
Full Baths 3
Half Baths 1
Construction Status Appraisal,Inspections
HOA Fees $120/qua
HOA Y/N Yes
Year Built 2017
Annual Tax Amount $5,480
Lot Size 6,534 Sqft
Acres 0.15
Lot Dimensions 49.79x135
Property Description
Stunning views on a gorgeous lake in Channing Park! Watch the sunrise over the lake. This beautiful 4 bedroom 3.5 bath+Loft, Pool home has many updates and is the one you have been waiting for Fantastic Open Floor plan with 10-12ft ceilings thru out the home, Crown molding, Designer lighting, Timeless Ceramic wood tile floors throughout the entire home. The spacious kitchen has a quartz prep island, high-end backsplash is a must-see, stainless GE Cafe Series appliances, built-in oven & cooktop & stunning top-of-the-line quartz counters Beautiful white wood Cabinets. The kitchen has a large breakfast bar that spills into the family room, The stone accent wall in the family room is a fantastic high-end feature along with Surround sound in Family and Lanai. Triple sliders lead out to the beautiful $100K Pool with Spa with gorgeous Travertine decking and 2 fire bowl features to further enjoy the stunning water view. The stone wall feature was also added to enhance the lovely outdoor area. Pool decking has plenty of room for ample seating for relaxing w/your morning coffee or a glass of wine in the evening. The master suite overlooks the expansive lake and pool. The master closet was also upgraded with California closets as well! There are 4 bedrooms and the 4th bedroom not only looks over the pool and lake but has a private full bathroom. This Home is Light and Bright! The garage floor features easy to clean Epoxy finish. Room sizes are approx. Tour this tranquil lake home today! WOW! This beauty will not last!! The Solar Panels and the Power wall in the garage Do Not Convey.
Location
State FL
County Hillsborough
Community Enclave At Channing Park
Zoning PD
Interior
Interior Features Ceiling Fans(s), Eat-in Kitchen, High Ceilings, Open Floorplan, Stone Counters
Heating Central
Cooling Central Air
Flooring Ceramic Tile
Furnishings Unfurnished
Fireplace false
Appliance Dishwasher, Microwave, Refrigerator, Tankless Water Heater
Laundry Laundry Room, Upper Level
Exterior
Exterior Feature Irrigation System, Lighting, Outdoor Kitchen, Sliding Doors
Parking Features Garage Door Opener
Garage Spaces 2.0
Pool Child Safety Fence, Gunite, In Ground, Lighting, Pool Alarm, Screen Enclosure
Utilities Available BB/HS Internet Available, Cable Available, Sprinkler Meter, Street Lights
View Y/N 1
Roof Type Shingle
Attached Garage true
Garage true
Private Pool Yes
Building
Lot Description Sidewalk
Story 2
Entry Level Two
Foundation Slab
Lot Size Range 0 to less than 1/4
Sewer Public Sewer
Water Public
Structure Type Block
New Construction false
Construction Status Appraisal,Inspections
Schools
Elementary Schools Fishhawk Creek-Hb
Middle Schools Barrington Middle
High Schools Newsome-Hb
Others
Pets Allowed Breed Restrictions, Yes
Senior Community No
Ownership Fee Simple
Monthly Total Fees $120
Acceptable Financing Cash, Conventional
Membership Fee Required Required
Listing Terms Cash, Conventional
Special Listing Condition None
Read Less
Want to know what your home might be worth? Contact us for a FREE valuation!

Our team is ready to help you sell your home for the highest possible price ASAP

© 2025 My Florida Regional MLS DBA Stellar MLS. All Rights Reserved.
Bought with PREMIER SOTHEBYS INTL REALTY
GET MORE INFORMATION





