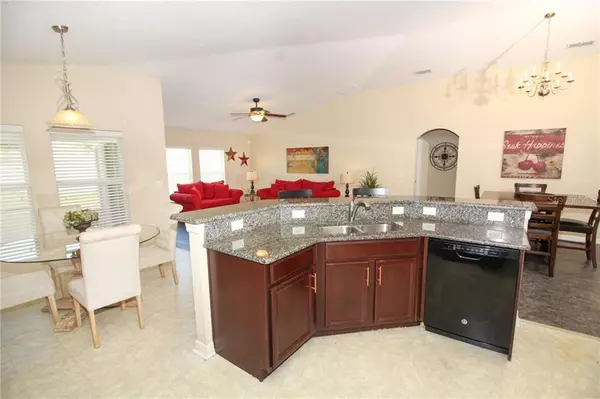$357,500
$350,000
2.1%For more information regarding the value of a property, please contact us for a free consultation.
10568 BULL GRASS DR Orlando, FL 32825
3 Beds
3 Baths
2,008 SqFt
Key Details
Sold Price $357,500
Property Type Single Family Home
Sub Type Single Family Residence
Listing Status Sold
Purchase Type For Sale
Square Footage 2,008 sqft
Price per Sqft $178
Subdivision Countrywalk Un #4 & #5 Ph 1&2
MLS Listing ID O5932236
Sold Date 06/08/21
Bedrooms 3
Full Baths 3
Construction Status Appraisal,Financing,Inspections
HOA Fees $14
HOA Y/N Yes
Year Built 2013
Annual Tax Amount $3,968
Lot Size 6,098 Sqft
Acres 0.14
Lot Dimensions 120X50X120X50
Property Description
Are you looking for a home with an open floor plan and a dedicated office? Welcome to this THREE BEDROOM / THREE BATHROOM home with an ADDITIONAL DEDICATED OFFICE and showcases an oversized foyer and vaulted ceilings. It has a large kitchen that features granite countertops, a gourmet island, 42” solid wood cabinets, and a large walk-in pantry. The large Master retreat boasts a large walk-in closet and master bath with dual sinks, garden tub, and separate shower. Two additional large bedrooms, two spacious guest baths with shower/tub combo, office, and laundry closet! It is nestled in the tranquil Country Walk Reserve, the community amenities include walking trails, a playground, and a dedicated green space that is home to turkeys, cranes, deer, and hawks. Library, parks, and schools are nearby. Quick access to 408, 417, Valencia College, Waterford Lakes Town Center, UCF, and Research Parkway. Short commute to Downtown Orlando, Orlando International Airport, Lake Nona and Medical Center, and Theme Park Attractions. Call today to schedule your showing!
Location
State FL
County Orange
Community Countrywalk Un #4 & #5 Ph 1&2
Zoning P-D
Rooms
Other Rooms Den/Library/Office
Interior
Interior Features Ceiling Fans(s), Living Room/Dining Room Combo, Open Floorplan, Solid Wood Cabinets, Stone Counters, Thermostat, Vaulted Ceiling(s), Walk-In Closet(s)
Heating Central, Electric, Heat Pump
Cooling Central Air
Flooring Carpet, Ceramic Tile
Fireplace false
Appliance Dishwasher, Disposal, Electric Water Heater, Microwave, Range, Refrigerator
Laundry Laundry Closet
Exterior
Exterior Feature Irrigation System, Lighting, Rain Gutters, Sidewalk, Sliding Doors
Parking Features Driveway, Garage Door Opener
Garage Spaces 2.0
Community Features Deed Restrictions, Playground, Sidewalks
Utilities Available BB/HS Internet Available, Cable Available, Electricity Connected, Phone Available
Roof Type Shingle
Porch Rear Porch, Screened
Attached Garage true
Garage true
Private Pool No
Building
Lot Description In County, Sidewalk, Paved, Unincorporated
Story 1
Entry Level One
Foundation Slab
Lot Size Range 0 to less than 1/4
Builder Name Ryan Homes
Sewer Public Sewer
Water Public
Architectural Style Contemporary
Structure Type Block,Stucco
New Construction false
Construction Status Appraisal,Financing,Inspections
Schools
Elementary Schools Cypress Park Elem
Middle Schools Legacy Middle
High Schools University High
Others
Pets Allowed Yes
Senior Community No
Ownership Fee Simple
Monthly Total Fees $29
Acceptable Financing Cash, Conventional, FHA, VA Loan
Membership Fee Required Required
Listing Terms Cash, Conventional, FHA, VA Loan
Special Listing Condition None
Read Less
Want to know what your home might be worth? Contact us for a FREE valuation!

Our team is ready to help you sell your home for the highest possible price ASAP

© 2024 My Florida Regional MLS DBA Stellar MLS. All Rights Reserved.
Bought with THE WILKINS WAY LLC
GET MORE INFORMATION





