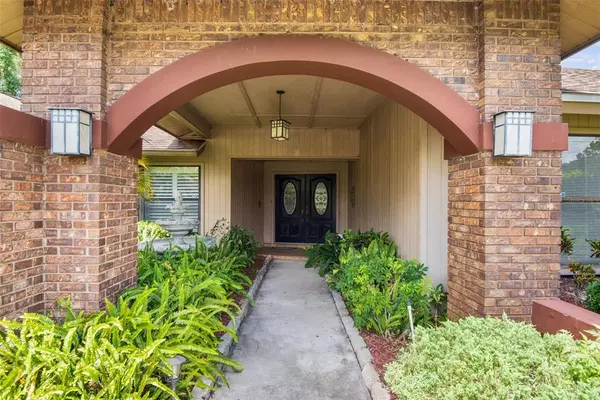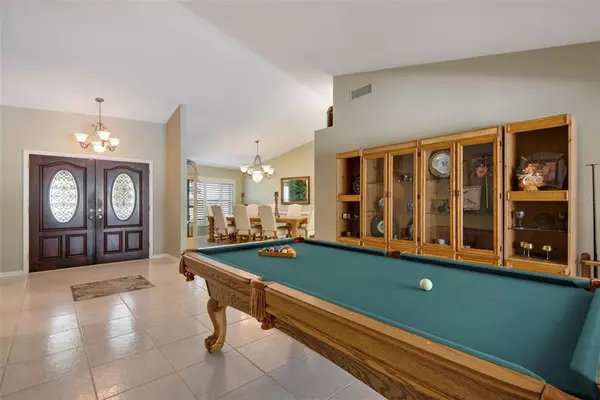$630,000
$630,000
For more information regarding the value of a property, please contact us for a free consultation.
14710 CROYDON PL Tampa, FL 33618
4 Beds
3 Baths
3,142 SqFt
Key Details
Sold Price $630,000
Property Type Single Family Home
Sub Type Single Family Residence
Listing Status Sold
Purchase Type For Sale
Square Footage 3,142 sqft
Price per Sqft $200
Subdivision The Hamlet
MLS Listing ID T3305057
Sold Date 06/25/21
Bedrooms 4
Full Baths 3
Construction Status Financing,Inspections
HOA Fees $45/mo
HOA Y/N Yes
Year Built 1986
Annual Tax Amount $4,447
Lot Size 0.340 Acres
Acres 0.34
Lot Dimensions 100x150
Property Description
LOCATION, LOCATION! Located in the very desirable Carrollwood area of The Hamlet on over a 1/3 ac. This custom-built single level home has been meticulously maintained in it's original glory just waiting for you to add your personal touch. This home presents a mid-century modern flair that is perfect for minimalists that want to rock that vibe. With 4 br, 3 ba, living rm, dining rm, family rm and morning nook, this open concept layout is great for entertaining yet offers plenty of space to get away for some quiet time. Upon arrival, you are greeted by a striking elevation and eye-catching architectural details and landscaping which gives this home tremendous curb appeal. Once inside, you'll love this open and flowing design with an abundance of French and sliding glass doors that dissolves the lines between indoors and outdoors. The Chef's kitchen offers an abundance of cabinets and counter space, a center island, and double ovens…a spectacular kitchen that truly is the “Heart of the Home”! The master bedroom is a private oasis with large walk-in closets, an en suite with dual sinks, a sunken and jetted tub, and a separate roomy shower completes the package. And when you want to experience the “Florida Lifestyle”, escape to the oversized lanai with a bigger-than- most pool with spa. Enjoy your morning coffee here and while you relax take in the abundant native birds and the best pond view with awesome sunsets in The Hamlet. DON'T YOU DESERVE THIS! Close to schools, shopping and all that Tampa has to offer.
Location
State FL
County Hillsborough
Community The Hamlet
Zoning RSC-4
Rooms
Other Rooms Family Room, Formal Dining Room Separate, Formal Living Room Separate, Inside Utility
Interior
Interior Features Built-in Features, Cathedral Ceiling(s), Eat-in Kitchen, Split Bedroom, Thermostat, Walk-In Closet(s), Window Treatments
Heating Central, Electric
Cooling Central Air
Flooring Carpet, Ceramic Tile
Fireplaces Type Wood Burning
Furnishings Unfurnished
Fireplace true
Appliance Built-In Oven, Cooktop, Dishwasher, Electric Water Heater, Refrigerator
Laundry Inside, Laundry Room
Exterior
Exterior Feature Irrigation System, Sidewalk
Parking Features Driveway, Garage Door Opener, Garage Faces Side
Garage Spaces 2.0
Pool Gunite, In Ground, Screen Enclosure
Community Features Deed Restrictions
Utilities Available BB/HS Internet Available, Cable Available, Electricity Connected, Sewer Connected, Street Lights, Water Connected
Waterfront Description Pond
View Y/N 1
View Trees/Woods, Water
Roof Type Shingle
Porch Covered, Screened
Attached Garage true
Garage true
Private Pool Yes
Building
Lot Description Conservation Area, City Limits, Oversized Lot, Sidewalk, Paved
Story 1
Entry Level One
Foundation Slab
Lot Size Range 1/4 to less than 1/2
Sewer Public Sewer
Water Public
Architectural Style Ranch, Traditional
Structure Type Block,Stucco,Wood Frame
New Construction false
Construction Status Financing,Inspections
Schools
Elementary Schools Lake Magdalene-Hb
Middle Schools Adams-Hb
High Schools Chamberlain-Hb
Others
Pets Allowed Yes
Senior Community No
Ownership Fee Simple
Monthly Total Fees $115
Acceptable Financing Cash, Conventional, VA Loan
Membership Fee Required Required
Listing Terms Cash, Conventional, VA Loan
Special Listing Condition None
Read Less
Want to know what your home might be worth? Contact us for a FREE valuation!

Our team is ready to help you sell your home for the highest possible price ASAP

© 2024 My Florida Regional MLS DBA Stellar MLS. All Rights Reserved.
Bought with RE/MAX REALTY UNLIMITED
GET MORE INFORMATION





