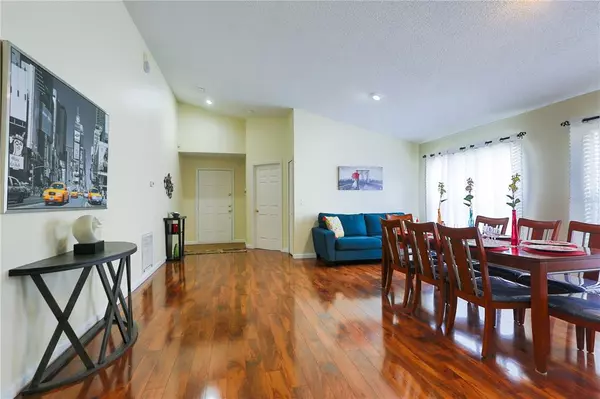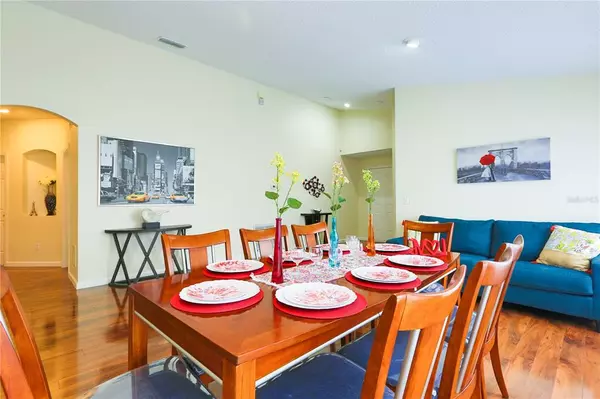$325,000
$315,000
3.2%For more information regarding the value of a property, please contact us for a free consultation.
2925 WILSHIRE RD Clermont, FL 34714
4 Beds
2 Baths
1,889 SqFt
Key Details
Sold Price $325,000
Property Type Single Family Home
Sub Type Single Family Residence
Listing Status Sold
Purchase Type For Sale
Square Footage 1,889 sqft
Price per Sqft $172
Subdivision Weston Hills Sub
MLS Listing ID O5945610
Sold Date 06/18/21
Bedrooms 4
Full Baths 2
Construction Status Financing,Inspections
HOA Fees $100/qua
HOA Y/N Yes
Year Built 2001
Annual Tax Amount $3,291
Lot Size 5,662 Sqft
Acres 0.13
Property Description
Do not miss out on this fantastic 4 bed 2 bath home on the gated community of Weston Hills. It has a great open plan layout but with distinct areas that make it work for a family of any size. As you enter the home you walk into a large open living/dining area. There is also a bedroom located at the front of the home keeping it nicely separate from the rest of the bedrooms for privacy. Take the corridor to the right of the dining area to access two further good sized bedrooms and the family bathroom. Under the archway there is another large, open plan, area that has the kitchen and family areas. Just off the family area is the large master suite. The master bathroom has a jet tub, separate shower, and double sinks. The private pool area is accessed either from the family room or through sliders from the master bedroom.
The home works equally well as a family or investment home - Weston Hills is zoned for short term rentals. Don't miss out - book your private tour today.
Location
State FL
County Lake
Community Weston Hills Sub
Zoning R-4
Interior
Interior Features Ceiling Fans(s), Eat-in Kitchen, Kitchen/Family Room Combo, Living Room/Dining Room Combo, Master Bedroom Main Floor, Open Floorplan
Heating Central, Electric, Natural Gas
Cooling Central Air
Flooring Carpet, Ceramic Tile, Vinyl
Furnishings Unfurnished
Fireplace false
Appliance Dishwasher, Disposal, Microwave, Range, Refrigerator
Exterior
Exterior Feature Rain Gutters, Sliding Doors
Garage Spaces 2.0
Pool Gunite, In Ground
Community Features Gated, Playground, Pool, Tennis Courts
Utilities Available Cable Connected, Electricity Connected, Sewer Connected, Water Connected
Amenities Available Basketball Court, Gated, Tennis Court(s)
Roof Type Shingle
Attached Garage true
Garage true
Private Pool Yes
Building
Story 1
Entry Level One
Foundation Slab
Lot Size Range 0 to less than 1/4
Sewer Public Sewer
Water None
Structure Type Block, Stucco
New Construction false
Construction Status Financing,Inspections
Others
Pets Allowed Yes
HOA Fee Include Pool
Senior Community No
Ownership Fee Simple
Monthly Total Fees $100
Acceptable Financing Cash, Conventional
Membership Fee Required Required
Listing Terms Cash, Conventional
Special Listing Condition None
Read Less
Want to know what your home might be worth? Contact us for a FREE valuation!

Our team is ready to help you sell your home for the highest possible price ASAP

© 2025 My Florida Regional MLS DBA Stellar MLS. All Rights Reserved.
Bought with REALTY ONE GROUP INSPIRATION
GET MORE INFORMATION





