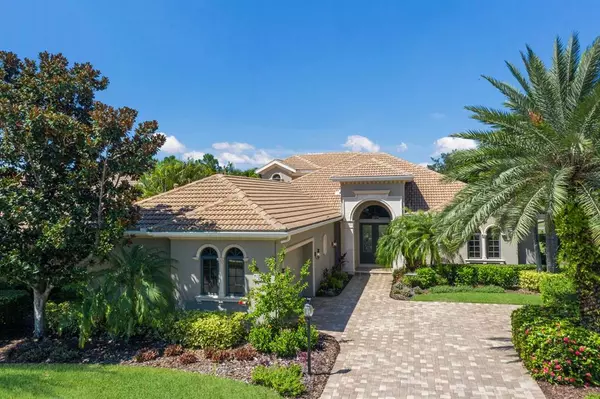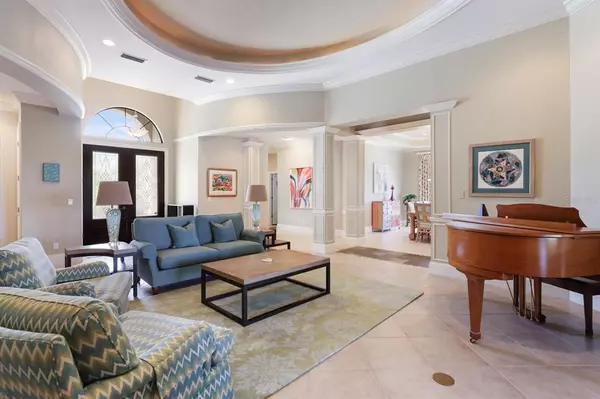$1,250,000
$1,250,000
For more information regarding the value of a property, please contact us for a free consultation.
7010 VILAMOURA PL Lakewood Ranch, FL 34202
4 Beds
4 Baths
4,117 SqFt
Key Details
Sold Price $1,250,000
Property Type Single Family Home
Sub Type Single Family Residence
Listing Status Sold
Purchase Type For Sale
Square Footage 4,117 sqft
Price per Sqft $303
Subdivision Lakewood Ranch Country Club
MLS Listing ID A4509169
Sold Date 11/01/21
Bedrooms 4
Full Baths 3
Half Baths 1
Construction Status No Contingency
HOA Fees $162/qua
HOA Y/N Yes
Year Built 2004
Annual Tax Amount $12,616
Lot Size 10,018 Sqft
Acres 0.23
Lot Dimensions 72x140
Property Description
Showcasing calming lake and golf course vistas, this grand home blends casual elegance, illustrious comfort and sophisticated style for the sense of having it all. Boasting exquisite and ample two-storied living, you find ideal spaces for solitude, personal wellness, and making memories to last a lifetime. Beautifully detailed in every room with high-end accents of crown molding, column framing, tile and wood flooring, and broad windows for natural light, this residence speaks of quality and coziness. The double door entry welcomes you into the formal areas including a living room and dining room for dreamy upscale occasions before leading to the heart of the home. The gourmet kitchen will delight the family chef, featuring top-of-the-line appliances including a five-burner gas cooktop, wood cabinetry, and generous breakfast bar island with plenty of seating. Open to the family room and dining nook with aquarium window, the cook remains a part of the activities while preparing the feast. Meeting today's demands of family-focused versatility, the well-equipped office offers built-in cabinetry and shelving for working or studying remotely while also allowing you to adapt the space to fit your needs. Embracing the Florida lifestyle experienced throughout Lakewood Ranch Country Club, the home offers a wealth of French doors and sliders to the serene, screened lanai, optimizing indoor-outdoor use. Spend your evenings appreciating the sunsets over the water, your mornings sipping coffee as golfers tee off on the green, and weekends lounging in the pool and spa. Perfect for entertaining guests, the upstairs features a large bedroom with an en-suite bath near the considerable bonus room including a built-in wet bar and screened balcony presenting a sensational view. Downstairs, the entire family has personal domains with two idyllically situated bedrooms granting sanctuary to the impressive master retreat featuring an en-suite bath with a garden tub, dual vanities and a walk-in shower. Live, work, and play the Lakewood Ranch way of life with maintenance-free amenities and optional memberships to the prestigious Lakewood Ranch Golf & Country Club for golfing, dining, shopping, social inclusions and so much more. This is the life and home you deserve.
Location
State FL
County Manatee
Community Lakewood Ranch Country Club
Zoning PDMU
Rooms
Other Rooms Bonus Room, Den/Library/Office, Family Room, Formal Dining Room Separate, Formal Living Room Separate, Inside Utility
Interior
Interior Features Ceiling Fans(s), Central Vaccum, Crown Molding, High Ceilings, Kitchen/Family Room Combo, Master Bedroom Main Floor, Solid Wood Cabinets, Split Bedroom, Stone Counters, Vaulted Ceiling(s), Walk-In Closet(s)
Heating Central
Cooling Central Air
Flooring Laminate, Tile, Wood
Furnishings Unfurnished
Fireplace false
Appliance Built-In Oven, Convection Oven, Cooktop, Dishwasher, Disposal, Dryer, Freezer, Gas Water Heater, Microwave, Refrigerator, Washer
Laundry Inside
Exterior
Exterior Feature Balcony, Irrigation System, Lighting, Outdoor Kitchen, Sidewalk, Sliding Doors
Parking Features Driveway, Garage Door Opener
Garage Spaces 2.0
Pool Gunite, Heated, In Ground, Lighting, Screen Enclosure
Community Features Deed Restrictions, Fitness Center, Gated, Golf Carts OK, Golf, Irrigation-Reclaimed Water, No Truck/RV/Motorcycle Parking, Sidewalks
Utilities Available Natural Gas Connected, Public, Sewer Connected, Sprinkler Recycled, Underground Utilities
Amenities Available Gated, Vehicle Restrictions
View Y/N 1
View Golf Course, Water
Roof Type Tile
Porch Covered, Rear Porch, Screened
Attached Garage true
Garage true
Private Pool Yes
Building
Lot Description Cul-De-Sac, In County, On Golf Course, Sidewalk, Paved
Story 2
Entry Level Two
Foundation Slab
Lot Size Range 0 to less than 1/4
Sewer Public Sewer
Water Public
Structure Type Block
New Construction false
Construction Status No Contingency
Schools
Elementary Schools Robert E Willis Elementary
Middle Schools Nolan Middle
High Schools Lakewood Ranch High
Others
Pets Allowed Yes
HOA Fee Include Maintenance Grounds,Management
Senior Community No
Ownership Fee Simple
Monthly Total Fees $162
Acceptable Financing Cash, Conventional
Membership Fee Required Required
Listing Terms Cash, Conventional
Special Listing Condition None
Read Less
Want to know what your home might be worth? Contact us for a FREE valuation!

Our team is ready to help you sell your home for the highest possible price ASAP

© 2025 My Florida Regional MLS DBA Stellar MLS. All Rights Reserved.
Bought with KELLER WILLIAMS ST PETE REALTY
GET MORE INFORMATION





