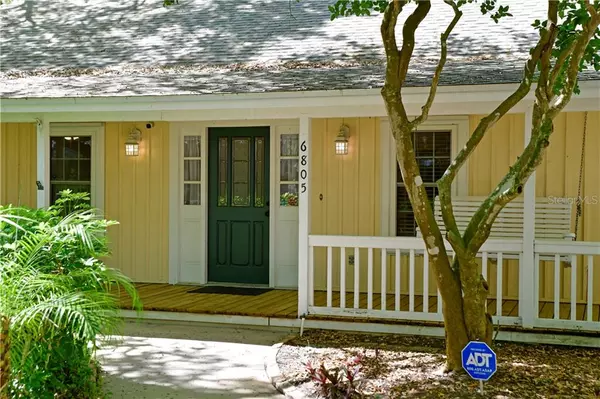$299,000
$298,700
0.1%For more information regarding the value of a property, please contact us for a free consultation.
6805 ARBOR OAKS DR Bradenton, FL 34209
3 Beds
2 Baths
1,440 SqFt
Key Details
Sold Price $299,000
Property Type Single Family Home
Sub Type Single Family Residence
Listing Status Sold
Purchase Type For Sale
Square Footage 1,440 sqft
Price per Sqft $207
Subdivision Arbor Oaks Sub Ph 1
MLS Listing ID A4495457
Sold Date 06/15/21
Bedrooms 3
Full Baths 2
Construction Status Inspections
HOA Fees $270/mo
HOA Y/N Yes
Year Built 1984
Annual Tax Amount $4,150
Lot Size 6,969 Sqft
Acres 0.16
Property Description
What an absolute fabulous find! This little charmer is situated under majestic oaks and hidden away in a small enclave of homes away from the hustle and bustle of the world--but actually in the heart of West Bradenton! Enjoy your sweet tea and a good book on the front porch swing... or on the manicured rear garden patio. For those cool nights, the fireplace in the living room will take the chill off. The warmth of this home is enhanced by the soaring Wood ceilings, and Skylights let the natural light in the Great room/dining room. Eat in Kitchen. Detached 2 car garage. This little charmer is located in a maintenance free community. Roof was replaced in 2016. Just a magical special place to call home!
Location
State FL
County Manatee
Community Arbor Oaks Sub Ph 1
Zoning PDP
Rooms
Other Rooms Attic, Breakfast Room Separate, Inside Utility
Interior
Interior Features Cathedral Ceiling(s), Ceiling Fans(s), Eat-in Kitchen, Living Room/Dining Room Combo, Open Floorplan, Skylight(s), Solid Surface Counters, Solid Wood Cabinets, Vaulted Ceiling(s), Window Treatments
Heating Central, Electric
Cooling Central Air
Flooring Ceramic Tile, Laminate
Fireplaces Type Wood Burning
Fireplace true
Appliance Dishwasher, Disposal, Dryer, Electric Water Heater, Microwave, Refrigerator, Washer
Laundry Inside
Exterior
Exterior Feature Fence, Hurricane Shutters, Irrigation System, Rain Gutters
Parking Features Garage Door Opener
Garage Spaces 2.0
Community Features Deed Restrictions, Pool
Utilities Available Cable Available, Electricity Connected, Fiber Optics, Public, Sprinkler Well, Street Lights, Underground Utilities
Amenities Available Pool
View Garden
Roof Type Shingle
Porch Covered, Front Porch, Porch
Attached Garage false
Garage true
Private Pool No
Building
Lot Description City Limits, Private
Entry Level One
Foundation Slab
Lot Size Range 0 to less than 1/4
Sewer Public Sewer
Water Public
Architectural Style Ranch
Structure Type Wood Frame
New Construction false
Construction Status Inspections
Schools
Elementary Schools Sea Breeze Elementary
Middle Schools W.D. Sugg Middle
High Schools Bayshore High
Others
Pets Allowed Yes
HOA Fee Include Cable TV,Pool,Private Road
Senior Community No
Ownership Fee Simple
Monthly Total Fees $270
Acceptable Financing Cash, Conventional, FHA
Membership Fee Required Required
Listing Terms Cash, Conventional, FHA
Special Listing Condition None
Read Less
Want to know what your home might be worth? Contact us for a FREE valuation!

Our team is ready to help you sell your home for the highest possible price ASAP

© 2025 My Florida Regional MLS DBA Stellar MLS. All Rights Reserved.
Bought with COLDWELL BANKER REALTY
GET MORE INFORMATION





