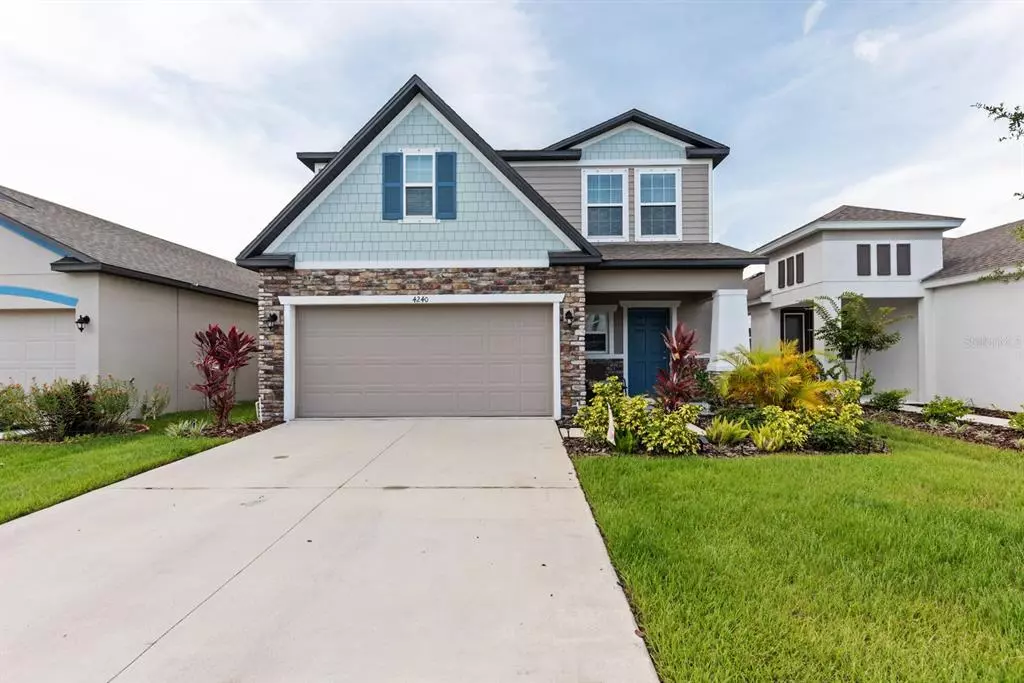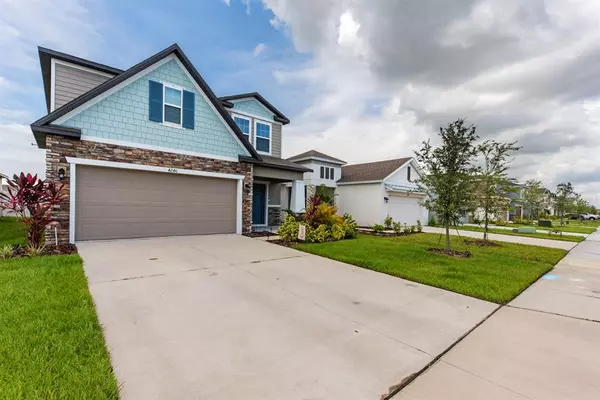$365,000
$355,000
2.8%For more information regarding the value of a property, please contact us for a free consultation.
4240 REISSWOOD LOOP Palmetto, FL 34221
4 Beds
3 Baths
1,909 SqFt
Key Details
Sold Price $365,000
Property Type Single Family Home
Sub Type Single Family Residence
Listing Status Sold
Purchase Type For Sale
Square Footage 1,909 sqft
Price per Sqft $191
Subdivision Willow Walk Ph Iia
MLS Listing ID A4506701
Sold Date 10/29/21
Bedrooms 4
Full Baths 2
Half Baths 1
Construction Status Inspections
HOA Fees $10/qua
HOA Y/N Yes
Year Built 2019
Annual Tax Amount $5,021
Lot Size 4,791 Sqft
Acres 0.11
Property Description
NO NEED TO WAIT FOR NEW CONSTRUCTION! This beautiful 4 bedroom 2.5 bathroom lakefront home in willow walk is only 2 years old. This home has a lot of upgrades and all of the space you can envision and more! Upon entering you will feel right at home. The kitchen features granite countertops, stainless steel appliances, striking backsplash and cabinetry. Crown molding throughout the home. Large screened in lanai with mounted 50-inch TV outside. Phenomenal community pool right down the road with HOA fees at $10 a month and low CDD fee. Beautiful and spacious downstairs. Willow Walk is conveniently located near the Ellenton Outlet Mall, I-75, 275, Highway 301 and 41 for quick access to St Pete, Tampa and Sarasota. This fantastic home won't last long, schedule your showing TODAY!
Location
State FL
County Manatee
Community Willow Walk Ph Iia
Zoning PD-R
Rooms
Other Rooms Great Room, Inside Utility
Interior
Interior Features Ceiling Fans(s), Crown Molding, Dormitorio Principal Arriba, Walk-In Closet(s)
Heating Central
Cooling Central Air
Flooring Carpet, Tile
Fireplace false
Appliance Dishwasher, Dryer, Microwave, Range, Refrigerator, Washer
Laundry Laundry Room, Upper Level
Exterior
Exterior Feature Sliding Doors
Parking Features Driveway, Garage Door Opener
Garage Spaces 2.0
Community Features Deed Restrictions, Playground, Pool
Utilities Available BB/HS Internet Available, Cable Connected, Electricity Connected, Public, Water Connected
Amenities Available Playground, Pool
View Y/N 1
Roof Type Shingle
Attached Garage true
Garage true
Private Pool No
Building
Story 2
Entry Level Two
Foundation Slab
Lot Size Range 0 to less than 1/4
Builder Name Maronda Homes
Sewer Public Sewer
Water Public
Structure Type Block
New Construction false
Construction Status Inspections
Others
Pets Allowed Yes
Senior Community No
Ownership Fee Simple
Monthly Total Fees $10
Acceptable Financing Cash, Conventional, FHA, USDA Loan, VA Loan
Membership Fee Required Required
Listing Terms Cash, Conventional, FHA, USDA Loan, VA Loan
Special Listing Condition None
Read Less
Want to know what your home might be worth? Contact us for a FREE valuation!

Our team is ready to help you sell your home for the highest possible price ASAP

© 2024 My Florida Regional MLS DBA Stellar MLS. All Rights Reserved.
Bought with SEFAIR INVESTMENTS INC
GET MORE INFORMATION





