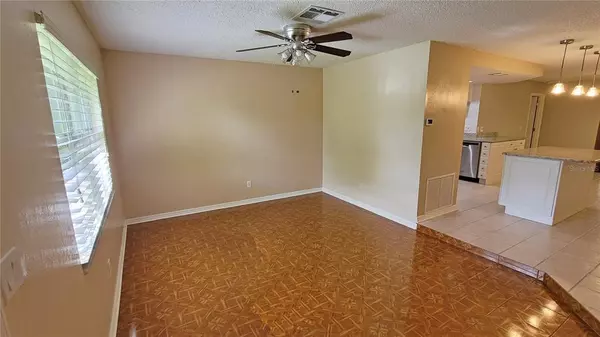$350,000
$345,000
1.4%For more information regarding the value of a property, please contact us for a free consultation.
10161 60TH ST N Pinellas Park, FL 33782
3 Beds
2 Baths
1,744 SqFt
Key Details
Sold Price $350,000
Property Type Single Family Home
Sub Type Single Family Residence
Listing Status Sold
Purchase Type For Sale
Square Footage 1,744 sqft
Price per Sqft $200
Subdivision Sprague Spencer 2Nd Rep & Add
MLS Listing ID T3311210
Sold Date 06/24/21
Bedrooms 3
Full Baths 2
HOA Y/N No
Year Built 1978
Annual Tax Amount $3,369
Lot Size 8,712 Sqft
Acres 0.2
Lot Dimensions 52x147
Property Description
Great 3 Bedroom, 2 full bath home w/2 car garage located on a beautiful spring-fed lake. Additional Florida Room/bonus/office w/views of lake. Also, a screened Lanai to enjoy your beautiful yard and lake views. Oversized driveway, fenced yard with double gate large enough for a work trailer or boat to be parked behind gate. Tile throughout all general living areas & laminate flooring in bedrooms. Updated Kitchen w/Granite counters, SS appliances, Island w/Breakfast Bar & pendant lighting. Master bedroom w/walk-in closet & nicely updated master bath. This split bedroom plan has 2 secondary bedrooms & updated 2nd bath w/tub/shower. Family room & Dining area w/French doors to a huge enclosed Florida Room/Bonus/Office (29' X 11') with a wall of windows to enhance the beautiful views of the yard & lake. Sliders lead to newer, screened lanai w/2 access screen doors, a great place to enjoy your morning coffee or evening sunsets over the lake. Hot Tub stays with house. 2 single car garages w/epoxy flooring. Washer & Dryer in garage stays w/house. Some of the highlights & newer updates include: Water Heater (2020), AC system (2017), Flat Roof (back of house (2018), Front Flat roof over garage 6/2021, Sprinkler system has been converted to reclaimed water, French drain added on side yard (2019), Hurricane shutters for entire home (2019), Added Screened Lanai w/lighted fan & separate Storage Shed, both insulated & meet hurricane requirements up to 140 miles/hr, both permitted (2019), Gutters, downspouts & leaf filters (2019), Kitchen island w/granite & breakfast bar w/cabinets & drawers added in 2019. Seller is also leaving 2 large outside storage bins & 3 wooden planting beds w/watering system. Convenient, central location, close to shopping, restaurants, parks, highways (US 19 & I-275) offering quick access to St Pete, Tampa & beaches. NO HOA'S OR FLOOD INSURANCE REQUIRED!
Location
State FL
County Pinellas
Community Sprague Spencer 2Nd Rep & Add
Direction N
Rooms
Other Rooms Florida Room
Interior
Interior Features Ceiling Fans(s), Split Bedroom, Stone Counters, Thermostat, Walk-In Closet(s)
Heating Central
Cooling Central Air
Flooring Ceramic Tile, Laminate
Fireplace false
Appliance Convection Oven, Dishwasher, Disposal, Dryer, Electric Water Heater, Microwave, Range, Refrigerator, Washer
Laundry In Garage
Exterior
Exterior Feature Fence, French Doors, Hurricane Shutters, Irrigation System
Parking Features Driveway, Ground Level
Garage Spaces 2.0
Utilities Available Cable Connected, Electricity Connected, Sprinkler Recycled, Street Lights, Water Connected
View Y/N 1
View Water
Roof Type Shingle
Porch Covered, Enclosed, Screened
Attached Garage true
Garage true
Private Pool No
Building
Lot Description Paved
Story 1
Entry Level One
Foundation Slab
Lot Size Range 0 to less than 1/4
Sewer Public Sewer
Water Public
Structure Type Block
New Construction false
Schools
Elementary Schools Pinellas Central Elem-Pn
Middle Schools Pinellas Park Middle-Pn
High Schools Pinellas Park High-Pn
Others
Senior Community No
Ownership Fee Simple
Special Listing Condition None
Read Less
Want to know what your home might be worth? Contact us for a FREE valuation!

Our team is ready to help you sell your home for the highest possible price ASAP

© 2025 My Florida Regional MLS DBA Stellar MLS. All Rights Reserved.
Bought with ORANGE STATE REALTY
GET MORE INFORMATION





